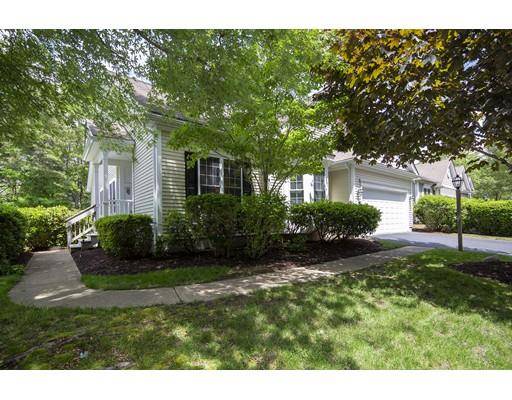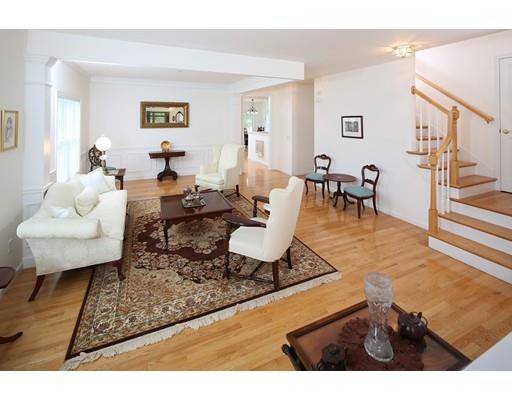For more information regarding the value of a property, please contact us for a free consultation.
Key Details
Sold Price $480,000
Property Type Single Family Home
Sub Type Single Family Residence
Listing Status Sold
Purchase Type For Sale
Square Footage 2,937 sqft
Price per Sqft $163
Subdivision Great Island
MLS Listing ID 72519344
Sold Date 11/15/19
Style Contemporary
Bedrooms 3
Full Baths 3
HOA Fees $338
HOA Y/N true
Year Built 2002
Annual Tax Amount $8,111
Tax Year 2019
Lot Size 7,840 Sqft
Acres 0.18
Property Description
MOTIVATED SELLER!!! This former model, "two-story Vanderbilt" is located on a picturesque street, offering loads of privacy in the popular, 55+ Del Webb community of Great Island in the PINEHILLS. Beautiful, mature plantings and a dead end street set the tone as you enter Fox Hollow and find your way to this lovely 3 bed, 3 bathroom home. Offered at a great price, this home has a lot to offer, including pristine hardwood floors throughout the main living space on the first floor. Open concept living/dining room, an extended eat-in kitchen which opens to a cathedral ceiling family room, and spacious office space define the flexible floor plan. Also on the first floor is the master ensuite, second bedroom with dedicated full bathroom as well as a laundry/mudroom off the two-car garage. Upstairs, your overnight guests will enjoy a private loft, generous-sized bedroom and full bath. A few updates by new owners would make this home an unbeatable VALUE!!!
Location
State MA
County Plymouth
Area Pinehills
Zoning RR
Direction Rte 3 to Exit 3, Beaver Dam Rd to Little Island to Fox Hollow
Rooms
Family Room Ceiling Fan(s), Vaulted Ceiling(s), Flooring - Hardwood, Open Floorplan
Basement Full, Bulkhead, Concrete, Unfinished
Primary Bedroom Level Main
Dining Room Flooring - Hardwood, Wainscoting
Kitchen Flooring - Hardwood, Dining Area, Balcony / Deck, Pantry, Deck - Exterior, Exterior Access, Open Floorplan, Recessed Lighting, Slider, Lighting - Overhead
Interior
Interior Features Closet, Study, Loft, Mud Room
Heating Forced Air, Natural Gas
Cooling Central Air
Flooring Tile, Carpet, Hardwood, Flooring - Hardwood, Flooring - Wall to Wall Carpet, Flooring - Stone/Ceramic Tile
Fireplaces Number 1
Fireplaces Type Family Room
Appliance Range, Dishwasher, Disposal, Microwave, Refrigerator, Washer, Dryer, Gas Water Heater, Utility Connections for Electric Range, Utility Connections for Electric Oven, Utility Connections for Electric Dryer
Laundry Dryer Hookup - Electric, Washer Hookup, First Floor
Basement Type Full, Bulkhead, Concrete, Unfinished
Exterior
Garage Spaces 2.0
Community Features Shopping, Pool, Tennis Court(s), Walk/Jog Trails, Golf, Medical Facility, Conservation Area, Highway Access
Utilities Available for Electric Range, for Electric Oven, for Electric Dryer, Washer Hookup
Roof Type Shingle
Total Parking Spaces 2
Garage Yes
Building
Foundation Concrete Perimeter
Sewer Private Sewer
Water Well
Architectural Style Contemporary
Others
Senior Community true
Acceptable Financing Contract
Listing Terms Contract
Read Less Info
Want to know what your home might be worth? Contact us for a FREE valuation!

Our team is ready to help you sell your home for the highest possible price ASAP
Bought with Francine Jeffers • Kelley & Rege Properties, Inc.
Get More Information
Kathleen Bourque
Sales Associate | License ID: 137803
Sales Associate License ID: 137803



