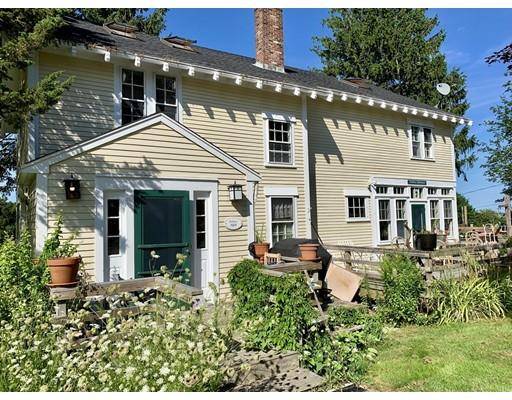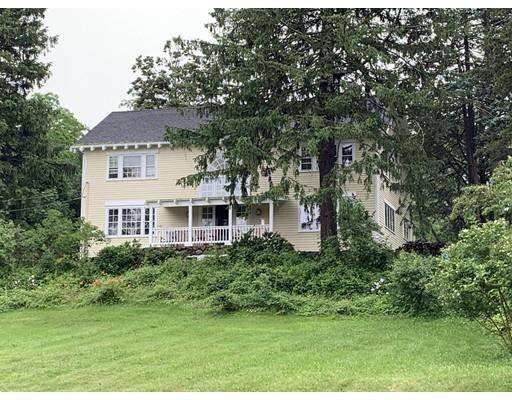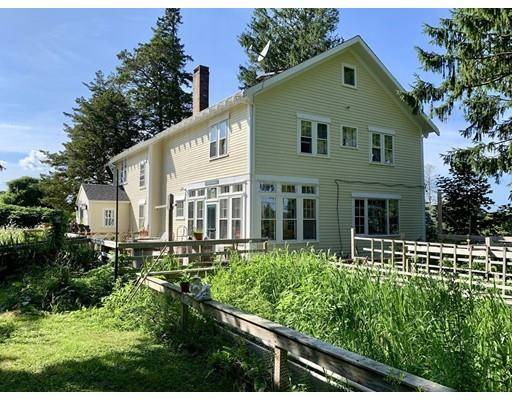For more information regarding the value of a property, please contact us for a free consultation.
Key Details
Sold Price $645,000
Property Type Single Family Home
Sub Type Single Family Residence
Listing Status Sold
Purchase Type For Sale
Square Footage 3,236 sqft
Price per Sqft $199
Subdivision Sandwich Village
MLS Listing ID 72560259
Sold Date 11/15/19
Style Colonial, Craftsman
Bedrooms 4
Full Baths 2
Half Baths 1
Year Built 1911
Annual Tax Amount $8,555
Tax Year 2019
Lot Size 1.540 Acres
Acres 1.54
Property Description
Gustav Stickley designed Craftsmen style home on 1.54 acres, two cottages, detached two car garage with frontage on Route 6A and Tupper Road. Exposed two story field stone fireplace, original trim, built-ins, natural wood wainscoting, slate stoned heated sunroom. Residence exudes character, craftsmanship and history from every corner. Four bedrooms and two full baths upstairs, half bath on the first floor. Unfinished walkup attic has skylights and could be a studio, office, etc. Large dry and useable basement. Large portions of the 1.54 acres are open space, large mature natural and ornamental trees, a fenced vegetable garden off the sun porch. The detached two car garage is a wood shop now, has power and gas Modine heater. Two one bedroom, one bath cottages are not included in room totals or descriptions, units need to brought up to code. Magnificent home, business, home based business or value add / development opportunity. Zoned BL1 business.
Location
State MA
County Barnstable
Area Sandwich (Village)
Zoning BL-1
Direction 91 Route 6A, Sandwich, MA 02563
Rooms
Family Room Flooring - Hardwood, Window(s) - Bay/Bow/Box, Wainscoting
Basement Full, Interior Entry, Bulkhead, Concrete, Unfinished
Primary Bedroom Level Second
Dining Room Closet, Closet/Cabinets - Custom Built, Flooring - Hardwood, Window(s) - Bay/Bow/Box, Wainscoting
Kitchen Closet, Flooring - Hardwood, Countertops - Upgraded, Kitchen Island, Country Kitchen
Interior
Heating Baseboard, Oil
Cooling None, Whole House Fan
Flooring Tile, Hardwood
Fireplaces Number 1
Appliance Range, Dishwasher, Refrigerator, Washer, Oil Water Heater, Plumbed For Ice Maker, Utility Connections for Electric Dryer
Laundry Washer Hookup
Basement Type Full, Interior Entry, Bulkhead, Concrete, Unfinished
Exterior
Exterior Feature Storage
Garage Spaces 2.0
Community Features Public Transportation, Shopping, Walk/Jog Trails, Bike Path, Conservation Area, Highway Access, House of Worship, Marina, Public School
Utilities Available for Electric Dryer, Washer Hookup, Icemaker Connection
Waterfront Description Beach Front, Bay, Ocean, Walk to, 1/2 to 1 Mile To Beach, Beach Ownership(Public)
Roof Type Shingle
Total Parking Spaces 8
Garage Yes
Waterfront Description Beach Front, Bay, Ocean, Walk to, 1/2 to 1 Mile To Beach, Beach Ownership(Public)
Building
Lot Description Gentle Sloping
Foundation Concrete Perimeter, Stone
Sewer Private Sewer
Water Public
Architectural Style Colonial, Craftsman
Schools
Elementary Schools Foresdale
Middle Schools Oakridge
High Schools Sandwich
Read Less Info
Want to know what your home might be worth? Contact us for a FREE valuation!

Our team is ready to help you sell your home for the highest possible price ASAP
Bought with Greg Donahue • Kalstar Realty Services
Get More Information
Kathleen Bourque
Sales Associate | License ID: 137803
Sales Associate License ID: 137803



