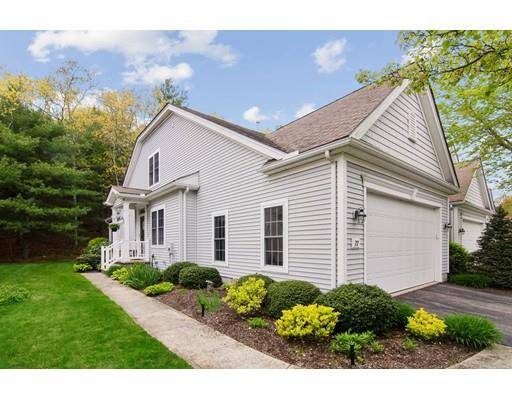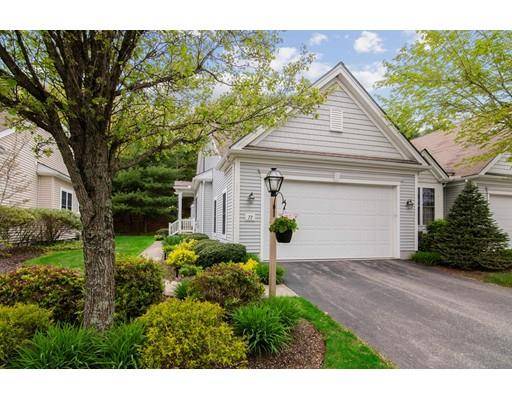For more information regarding the value of a property, please contact us for a free consultation.
Key Details
Sold Price $470,000
Property Type Single Family Home
Sub Type Single Family Residence
Listing Status Sold
Purchase Type For Sale
Square Footage 2,528 sqft
Price per Sqft $185
Subdivision Great Island At The Pinehills
MLS Listing ID 72459116
Sold Date 11/15/19
Style Contemporary
Bedrooms 3
Full Baths 3
Year Built 2004
Annual Tax Amount $6,957
Tax Year 2018
Lot Size 6,098 Sqft
Acres 0.14
Property Description
A Lifestyle, welcome to Great Island! Enjoy the 55+ Pine Hills community. Walk into a spacious dining living area with cathedral ceilings, gas fireplace & beautiful hardwood flooring. The Brookshire style offers a convenient, gourmet style working kitchen with gas cooktop, wall ovens & breakfast area. Offering privacy, a large sitting room/sunroom opens to deck space with French doors overlooking a wooded backyard. For convenience, there is a 1st fl laundry & an office or guest bedroom with private bath . 1st floor master en suite with separate shower & large, ample walk-in closet complete the 1st fl. Second floor consists of a loft area currently utilized as a bedroom, full bath & 3rd bedroom. Large ample closet space is provided. A full unfinished basement & 2 car attached garage complete the property. Amenities include private clubhouse, indoor & outdoor pool, exercise facilities, tennis courts, access to recreational pond & function rooms. HOA inc snow removal,trash, mowing.
Location
State MA
County Plymouth
Area Pinehills
Zoning RR
Direction Rt 3/ exit 3 to Little Island Rd to Champlain Circle
Rooms
Primary Bedroom Level Main
Dining Room Flooring - Wood, Chair Rail, Open Floorplan
Kitchen Flooring - Wood, Window(s) - Picture, Dining Area, Pantry, Open Floorplan, Recessed Lighting, Gas Stove
Interior
Interior Features Cathedral Ceiling(s), Open Floorplan, Lighting - Overhead, Sun Room, Loft
Heating Central
Cooling Central Air
Flooring Wood, Tile, Carpet, Flooring - Wall to Wall Carpet
Fireplaces Number 1
Fireplaces Type Living Room
Appliance Oven, Dishwasher, Disposal, Microwave, Countertop Range, Refrigerator, Washer, Dryer
Laundry First Floor
Exterior
Garage Spaces 2.0
Community Features Public Transportation, Shopping, Pool, Tennis Court(s), Park, Walk/Jog Trails, Golf, Medical Facility, Conservation Area, Highway Access
Waterfront Description Beach Front, Ocean, 1 to 2 Mile To Beach, Beach Ownership(Public)
Roof Type Shingle
Total Parking Spaces 2
Garage Yes
Waterfront Description Beach Front, Ocean, 1 to 2 Mile To Beach, Beach Ownership(Public)
Building
Lot Description Wooded
Foundation Irregular
Sewer Private Sewer
Water Private, Other
Architectural Style Contemporary
Others
Senior Community true
Read Less Info
Want to know what your home might be worth? Contact us for a FREE valuation!

Our team is ready to help you sell your home for the highest possible price ASAP
Bought with Kim Duke • WEICHERT, REALTORS® - Briarwood Real Estate
Get More Information
Kathleen Bourque
Sales Associate | License ID: 137803
Sales Associate License ID: 137803



