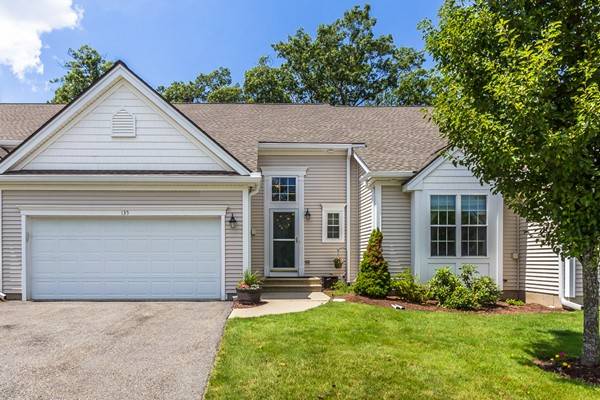For more information regarding the value of a property, please contact us for a free consultation.
Key Details
Sold Price $374,900
Property Type Condo
Sub Type Condominium
Listing Status Sold
Purchase Type For Sale
Square Footage 1,805 sqft
Price per Sqft $207
MLS Listing ID 72195639
Sold Date 06/29/18
Bedrooms 2
Full Baths 2
Half Baths 1
HOA Fees $410/mo
HOA Y/N true
Year Built 2005
Annual Tax Amount $4,342
Tax Year 2017
Property Description
The living is easy in this pristine townhouse located on award winning Shining Rock Golf Course. The smart layout is PERFECT for entertaining or cozy quiet nights! You can enjoy golf in the warmer months and hiking or cross country skiing in the colder months. The Rockdale Grille is within walking distance. Open concept throughout. Brand new stainless steal appliances. Sliders to private composite deck. Plenty of closets and storage, whole house ventilator, gas fireplace. First-floor master with french doors lead to master bath with huge walk-in closet. Guest bedroom and full bath with loft space on second floor. Terrific commuter location! Easy access to Route 495, Route 146, Mass Pike.
Location
State MA
County Worcester
Area Riverdale
Zoning res
Direction Easy commute from 495, Mass Pike, Route 146. Conveniently locating between R122 and R140
Rooms
Family Room Flooring - Wall to Wall Carpet
Primary Bedroom Level First
Dining Room Flooring - Hardwood, Wainscoting
Kitchen Flooring - Stone/Ceramic Tile
Interior
Interior Features Loft
Heating Natural Gas
Cooling Central Air, Whole House Fan
Flooring Tile, Hardwood, Flooring - Wall to Wall Carpet
Fireplaces Number 1
Fireplaces Type Living Room
Appliance Range, Dishwasher, Microwave, Gas Water Heater, Utility Connections for Electric Range, Utility Connections for Electric Dryer
Laundry Electric Dryer Hookup, Walk-in Storage, Washer Hookup, First Floor, In Unit
Exterior
Exterior Feature Professional Landscaping
Garage Spaces 2.0
Community Features Golf, Public School
Utilities Available for Electric Range, for Electric Dryer, Washer Hookup
Roof Type Shingle
Total Parking Spaces 4
Garage Yes
Building
Story 3
Sewer Public Sewer
Water Public
Others
Pets Allowed Breed Restrictions
Pets Allowed Breed Restrictions
Read Less Info
Want to know what your home might be worth? Contact us for a FREE valuation!

Our team is ready to help you sell your home for the highest possible price ASAP
Bought with Amylia Soden • Hallmark Realty Ltd.
Get More Information
Kathleen Bourque
Sales Associate | License ID: 137803
Sales Associate License ID: 137803



