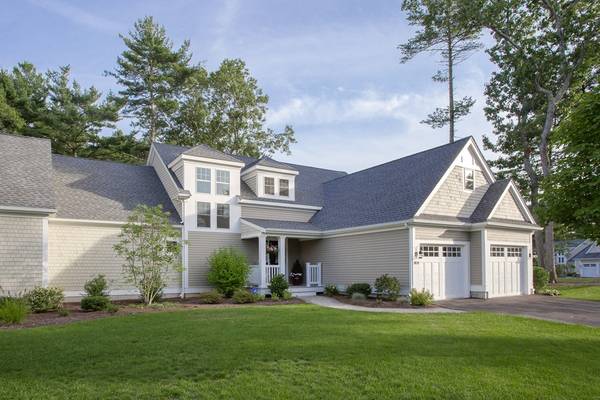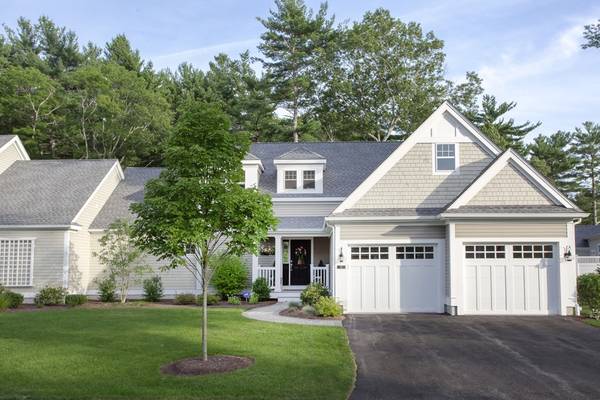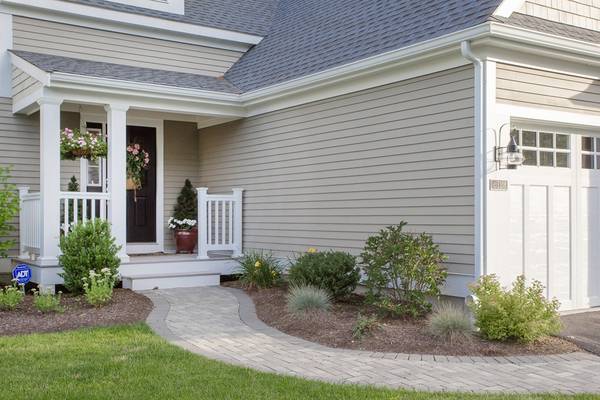For more information regarding the value of a property, please contact us for a free consultation.
Key Details
Sold Price $770,000
Property Type Condo
Sub Type Condominium
Listing Status Sold
Purchase Type For Sale
Square Footage 3,115 sqft
Price per Sqft $247
MLS Listing ID 72226613
Sold Date 07/03/18
Bedrooms 2
Full Baths 2
Half Baths 1
HOA Fees $584/mo
HOA Y/N true
Year Built 2015
Annual Tax Amount $8,813
Tax Year 2017
Property Description
Welcome to Duxbury Woods! Located in one of Duxbury's most desirable and newest communities. This unit is loaded with upgrades and situated in one of the best locations in the development. This home features large fireplace with mantle in the living room, built-ins with lighting, hardwood floors through-out the living room, dining room, and kitchen. The kitchen showcases upgraded cabinets, extended island, under cabinet lighting, marble counter-tops, drawer microwave, Bosch induction stove, and sitting area with flat screen TV. The first floor master suite boasts large walk-in closet, master bath with 10' cherry double sink vanity w/make-up counter, marble counter tops, and large walk-in tiled shower with frame-less glass door. Off the large living area sliders lead you to a peaceful deck overlooking conservation land with stairs leading to a paver patio with hot tub. The owners have also finished a large area in the basement adding more additional living space. This is a must see!
Location
State MA
County Plymouth
Direction Rt 3 to exit 10 take 3A towards Duxbury and Deacons Path is on the right.
Rooms
Family Room Cathedral Ceiling(s), Flooring - Hardwood, Deck - Exterior, Slider
Primary Bedroom Level First
Dining Room Flooring - Hardwood
Kitchen Flooring - Hardwood, Dining Area, Countertops - Upgraded, Kitchen Island, Cabinets - Upgraded, Recessed Lighting
Interior
Interior Features Entrance Foyer, Loft
Heating Baseboard, Natural Gas
Cooling Central Air
Flooring Flooring - Hardwood, Flooring - Wall to Wall Carpet
Fireplaces Number 1
Fireplaces Type Family Room
Appliance Range, Dishwasher, Gas Water Heater, Tank Water Heaterless
Laundry Flooring - Hardwood, First Floor
Exterior
Garage Spaces 2.0
Roof Type Shingle
Total Parking Spaces 4
Garage Yes
Building
Story 2
Sewer Private Sewer
Water Public
Others
Pets Allowed Yes
Pets Allowed Yes
Read Less Info
Want to know what your home might be worth? Contact us for a FREE valuation!

Our team is ready to help you sell your home for the highest possible price ASAP
Bought with Laura Kensington • Coldwell Banker Residential Brokerage - Norwell
Get More Information
Kathleen Bourque
Sales Associate | License ID: 137803
Sales Associate License ID: 137803



