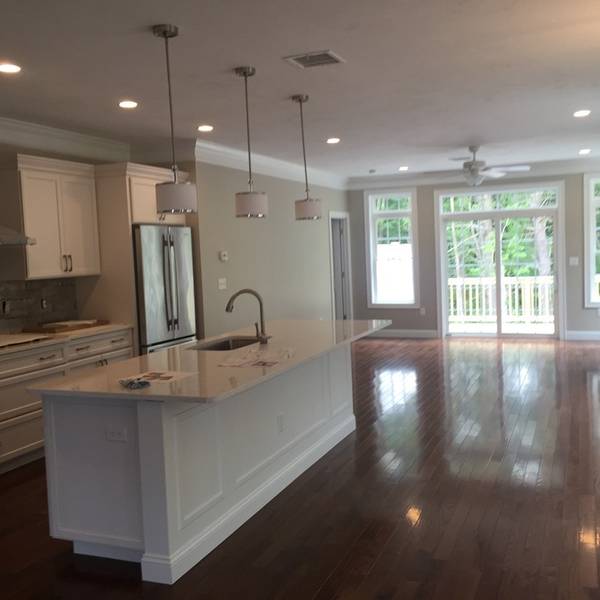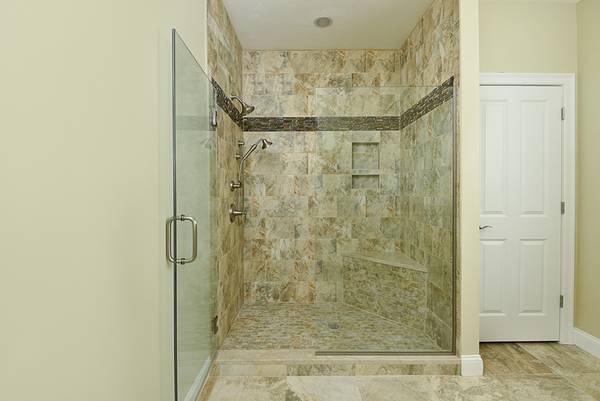For more information regarding the value of a property, please contact us for a free consultation.
Key Details
Sold Price $499,900
Property Type Condo
Sub Type Condominium
Listing Status Sold
Purchase Type For Sale
Square Footage 2,550 sqft
Price per Sqft $196
MLS Listing ID 72230905
Sold Date 07/05/18
Bedrooms 2
Full Baths 2
Half Baths 1
HOA Fees $350/mo
HOA Y/N true
Year Built 2017
Annual Tax Amount $999,999
Tax Year 2017
Property Description
SPECIAL CUL-DE-SAC LOCATION - NEW CONSTRUCTION TO BE BUILT -Delivery Spring 2018, Includes Many Options - Stone Patio, Farmers Porch, Glass Shower Door, Recessed Lighting. Move Here And Next Winter Your Driveway Will Be Plowed And Your Walkways Shoveled To Your Door - While You Relax Inside Your Gorgeous End Unit With Full Walk- Out Lower Level. This Spectacular Home Includes 9ft Ceilings, 2 Car Attached Garage, Granite Counter Tops In Baths And Kitchen, Hardwood Floors Throughout Main Level, Gas Fireplace With Detailed Mantel & Surround, Crown Moldings, Wainscoting, Double Vanity Master Bath With 5ft CeramicTile Walk-In Shower And Tiled Bench Seat With Hand-Held Shower Head - All as Standard Features!!! Energy Efficient - Only One Person Has To Be 55+!
Location
State MA
County Plymouth
Zoning Res
Direction Route 58 (Liberty St.) to New Street Liberty Circle - Between 189 & 197 Liberty St. for GPS
Rooms
Family Room Bathroom - Full, Flooring - Wall to Wall Carpet, Cable Hookup, Exterior Access
Primary Bedroom Level Main
Dining Room Flooring - Hardwood, Wainscoting
Kitchen Flooring - Hardwood, Countertops - Stone/Granite/Solid, Kitchen Island, Cabinets - Upgraded, Open Floorplan, Recessed Lighting
Interior
Interior Features Den
Heating Forced Air, Natural Gas
Cooling Central Air
Flooring Tile, Carpet, Hardwood, Flooring - Hardwood
Fireplaces Number 1
Fireplaces Type Living Room
Appliance Electric Water Heater, Utility Connections for Gas Range, Utility Connections for Electric Dryer
Laundry Flooring - Stone/Ceramic Tile, Electric Dryer Hookup, Washer Hookup, First Floor, In Unit
Exterior
Garage Spaces 2.0
Community Features Public Transportation, Shopping, Walk/Jog Trails, Adult Community
Utilities Available for Gas Range, for Electric Dryer, Washer Hookup
Roof Type Shingle
Total Parking Spaces 2
Garage Yes
Building
Story 2
Sewer Other
Water Public
Others
Pets Allowed Breed Restrictions
Senior Community true
Pets Allowed Breed Restrictions
Read Less Info
Want to know what your home might be worth? Contact us for a FREE valuation!

Our team is ready to help you sell your home for the highest possible price ASAP
Bought with Linda MacDonald • Boston Connect Real Estate
Get More Information
Kathleen Bourque
Sales Associate | License ID: 137803
Sales Associate License ID: 137803



