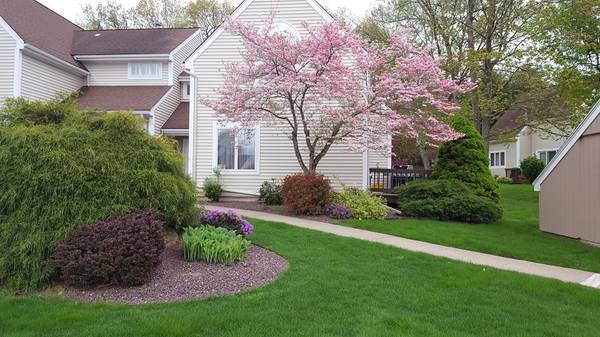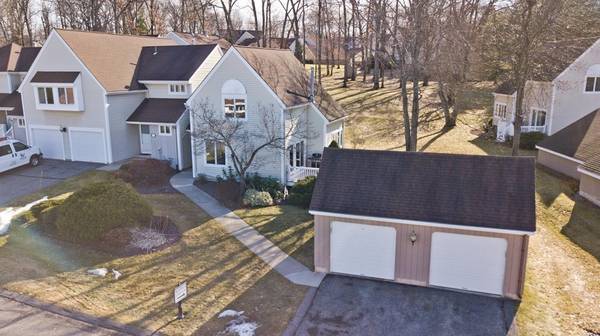For more information regarding the value of a property, please contact us for a free consultation.
Key Details
Sold Price $210,000
Property Type Condo
Sub Type Condominium
Listing Status Sold
Purchase Type For Sale
Square Footage 1,314 sqft
Price per Sqft $159
MLS Listing ID 72275960
Sold Date 07/19/18
Bedrooms 2
Full Baths 2
Half Baths 1
HOA Fees $385/mo
HOA Y/N true
Year Built 1984
Annual Tax Amount $3,903
Tax Year 2018
Property Description
Well maintained, desirable end unit with 2 bedrooms, 2.5 baths and 2 car garage. First floor; open floor plan with spacious living and dining area with crown molding and hardwood floors. Plenty of room for large gatherings. Sliders to a private deck overlooking the private manicured grounds. Kitchen with tiled floor, granite counter tops and high-end professional appliances. Half bath is updated with granite top too. Second floor; large master bedroom with walk-in closet and a full master bath with tiled floor, granite counter top and skylight. Second bedroom has a large closet. Another full bath with tiled floor and granite counter top is also located on the second floor. Partially finished basement with custom oak cabinets. Laundry/storage area includes high-end front load washer and dryer, gas furnace, central air, gas hot water tank, and central vacuum. Convenient location near shopping and restaurants. This is truly an incredible opportunity at an affordable price!
Location
State MA
County Hampden
Direction Boston Rd - Woodcrest Condominiums
Rooms
Family Room Flooring - Stone/Ceramic Tile
Primary Bedroom Level Second
Dining Room Flooring - Wood
Kitchen Flooring - Stone/Ceramic Tile, Countertops - Stone/Granite/Solid
Interior
Heating Forced Air, Natural Gas
Cooling Central Air
Flooring Wood, Tile, Carpet
Appliance Range, Dishwasher, Disposal, Refrigerator, Gas Water Heater, Tank Water Heater
Laundry In Basement, In Unit
Exterior
Garage Spaces 2.0
Community Features Shopping, Golf, Highway Access, House of Worship
Roof Type Shingle
Total Parking Spaces 4
Garage Yes
Building
Story 3
Sewer Public Sewer
Water Public
Others
Pets Allowed Breed Restrictions
Pets Allowed Breed Restrictions
Read Less Info
Want to know what your home might be worth? Contact us for a FREE valuation!

Our team is ready to help you sell your home for the highest possible price ASAP
Bought with Jennifer Tetreault • Real Living Realty Professionals, LLC
Get More Information

Kathleen Bourque
Sales Associate | License ID: 137803
Sales Associate License ID: 137803



