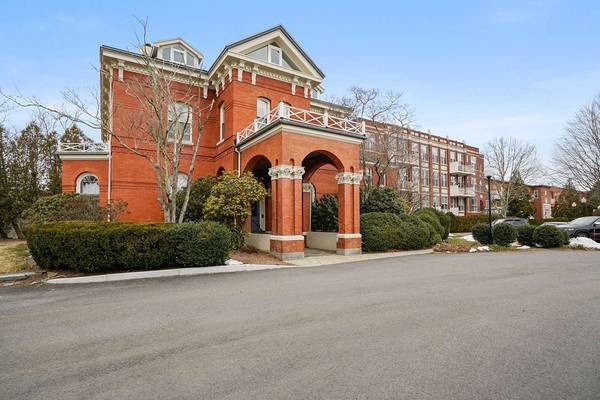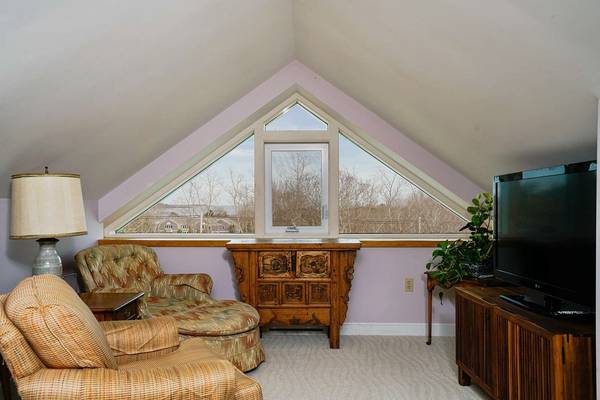For more information regarding the value of a property, please contact us for a free consultation.
Key Details
Sold Price $300,000
Property Type Condo
Sub Type Condominium
Listing Status Sold
Purchase Type For Sale
Square Footage 1,990 sqft
Price per Sqft $150
MLS Listing ID 72300112
Sold Date 06/14/19
Bedrooms 2
Full Baths 2
HOA Fees $683/mo
HOA Y/N true
Year Built 1883
Annual Tax Amount $5,286
Tax Year 2019
Property Description
Beacon Hill in Duxbury!! Third floor loft style condo in former church rectory. Offering wonderful views of Kingston bay! This unit includes an exclusive private deck perfect for entertaining. Unique architectural design boasting original beams and outstanding open living. There are two very large bedrooms with skylights and oversized closets in private wing. Fireplace family room as well as den and breakfast nook. Newer updated kitchen with state of the art appliances. Sunken side entry open to deck and alcove. Bay Farm offers a country club lifestyle without "golf". Pool, walking trails, tennis and workout room are all at your finger tips. Pack your bags and join us for your weekend escape or just call this one of a kind penthouse "home".
Location
State MA
County Plymouth
Zoning res
Direction Tremont Street to Parks Street to the former Rectory. Parking is available in guest parking
Rooms
Primary Bedroom Level First
Dining Room Flooring - Laminate
Kitchen Closet/Cabinets - Custom Built, Flooring - Laminate, Countertops - Upgraded, Kitchen Island, Cabinets - Upgraded
Interior
Interior Features Den, Foyer
Heating Forced Air
Cooling Central Air
Flooring Carpet, Flooring - Wall to Wall Carpet
Fireplaces Number 1
Fireplaces Type Living Room
Appliance Range, Dishwasher, Refrigerator, Gas Water Heater, Utility Connections for Electric Range, Utility Connections for Electric Oven
Laundry In Unit
Exterior
Pool Association, In Ground
Community Features Pool, Tennis Court(s), Conservation Area
Utilities Available for Electric Range, for Electric Oven
Waterfront Description Beach Front, Bay, 1/2 to 1 Mile To Beach, Beach Ownership(Public)
Roof Type Shingle
Total Parking Spaces 1
Garage No
Waterfront Description Beach Front, Bay, 1/2 to 1 Mile To Beach, Beach Ownership(Public)
Building
Story 1
Sewer Private Sewer
Water Public
Others
Pets Allowed Breed Restrictions
Acceptable Financing Contract
Listing Terms Contract
Pets Allowed Breed Restrictions
Read Less Info
Want to know what your home might be worth? Contact us for a FREE valuation!

Our team is ready to help you sell your home for the highest possible price ASAP
Bought with Liz Bone Team • South Shore Sotheby's International Realty
Get More Information
Kathleen Bourque
Sales Associate | License ID: 137803
Sales Associate License ID: 137803



