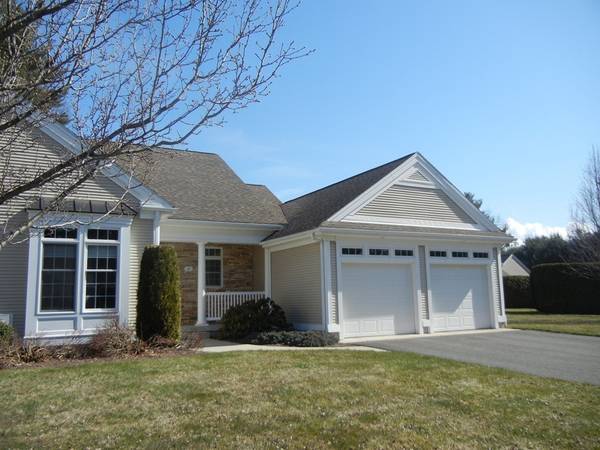For more information regarding the value of a property, please contact us for a free consultation.
Key Details
Sold Price $308,000
Property Type Condo
Sub Type Condominium
Listing Status Sold
Purchase Type For Sale
Square Footage 1,709 sqft
Price per Sqft $180
MLS Listing ID 72307735
Sold Date 07/03/18
Bedrooms 3
Full Baths 2
Half Baths 1
HOA Fees $429/mo
HOA Y/N true
Year Built 2002
Annual Tax Amount $6,316
Tax Year 2018
Property Description
Wilbraham! The Woods! Sunny & Bright END unit offers open floor plan, three bedrooms and lovely three season sun room. Vaulted living room boasts gas fireplace, sparkling hardwoods, skylights and recessed lighting. Kitchen with breakfast bar has ample dining area with slider to three season sunroom to enjoy informal dining. Master bedroom comes with walk-in closet plus a double closet & oversized tiled master bath with walk in shower. Formal dining room was converted into office space and comes with double closet for even more storage. First floor laundry and large half bath finish the first floor nicely. Upstairs you will find two good size bedrooms, ample closet space, loft and full bath. Conveniently located to 2 golf courses, shopping, medical facilities and all major arteries, The Woods is the perfect place to call home and enjoy condo life. CAIR, two car garage, lush landscaping, stone façade and front covered porch finish this unit beautifully. Run don't walk to this one!
Location
State MA
County Hampden
Zoning Res.
Direction off Main Street
Rooms
Primary Bedroom Level First
Kitchen Flooring - Hardwood, Breakfast Bar / Nook, Recessed Lighting
Interior
Interior Features Closet, Office, Entry Hall, Sun Room
Heating Forced Air, Natural Gas
Cooling Central Air
Flooring Wood, Tile, Carpet, Flooring - Hardwood, Flooring - Wall to Wall Carpet
Fireplaces Number 1
Fireplaces Type Living Room
Appliance Range, Dishwasher, Disposal, Refrigerator, Vacuum System, Gas Water Heater, Tank Water Heater, Utility Connections for Electric Range, Utility Connections for Electric Dryer
Laundry Flooring - Hardwood, Electric Dryer Hookup, Washer Hookup, First Floor, In Building
Exterior
Exterior Feature Rain Gutters, Professional Landscaping, Sprinkler System
Garage Spaces 2.0
Community Features Public Transportation, Shopping, Pool, Park, Walk/Jog Trails, Golf, Medical Facility, Conservation Area, Highway Access, House of Worship, Private School, Public School
Utilities Available for Electric Range, for Electric Dryer, Washer Hookup
Roof Type Shingle
Total Parking Spaces 2
Garage Yes
Building
Story 2
Sewer Public Sewer
Water Public
Others
Pets Allowed Yes
Senior Community false
Pets Allowed Yes
Read Less Info
Want to know what your home might be worth? Contact us for a FREE valuation!

Our team is ready to help you sell your home for the highest possible price ASAP
Bought with Jessica Anderson • Coldwell Banker Residential Brokerage - Longmeadow
Get More Information

Kathleen Bourque
Sales Associate | License ID: 137803
Sales Associate License ID: 137803



