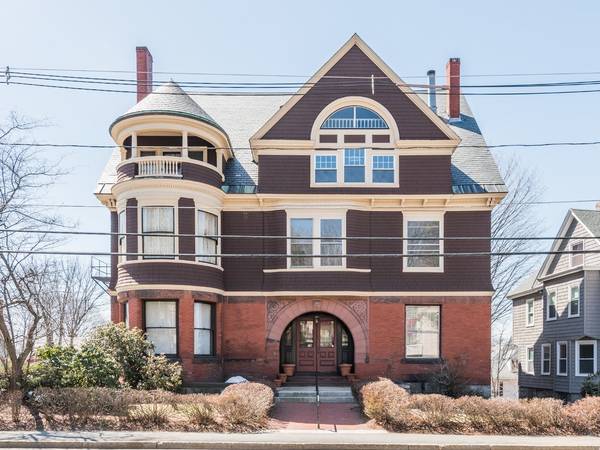For more information regarding the value of a property, please contact us for a free consultation.
Key Details
Sold Price $250,000
Property Type Condo
Sub Type Condominium
Listing Status Sold
Purchase Type For Sale
Square Footage 1,487 sqft
Price per Sqft $168
MLS Listing ID 72318036
Sold Date 06/29/18
Bedrooms 2
Full Baths 1
HOA Fees $318/mo
HOA Y/N true
Year Built 1900
Annual Tax Amount $3,477
Tax Year 2018
Property Description
Beautiful condo in historic mansion with high ceilings and filled with light in Lowell's best neighborhood: Belvidere Hill. Living room has gorgeous crown moldings, coffered ceiling, fireplace with mantle & other period details. Large kitchen/dining room in former sunroom has stained glass windows & french doors. One large bedroom with attached bathroom & small bedroom/office. This home is perfect for people who love places with character and would like a gracious living environment. Many closets plus extra storage in the basement. Laundry in the building. This condo is in the quiet back of the building with nice views over trees in summer and downtown in winter. Great one floor living -the unit has ease of access on the 1st floor, but is situated on a hill so set well above street level. The building has original wainscoting and wood paneling, a grand stairway with a huge leaded glass window and a large window seat. It is a beautiful entryway to your gorgeous new home! OH Sat/Sun 1-3.
Location
State MA
County Middlesex
Area Belvidere
Zoning TMF
Direction Andover St to Nesmith St, Corner of Sherman
Rooms
Primary Bedroom Level First
Dining Room Cathedral Ceiling(s), Ceiling Fan(s), Flooring - Stone/Ceramic Tile, Window(s) - Picture, Window(s) - Stained Glass, French Doors, Wainscoting
Kitchen Cathedral Ceiling(s), Flooring - Stone/Ceramic Tile, Window(s) - Picture, Window(s) - Stained Glass, French Doors, Wainscoting
Interior
Heating Baseboard, Natural Gas
Cooling None
Flooring Wood, Tile, Parquet
Fireplaces Number 1
Fireplaces Type Living Room
Appliance Range, Dishwasher, Disposal, Microwave, Refrigerator, Gas Water Heater
Laundry In Basement, Common Area, In Building
Exterior
Roof Type Slate
Total Parking Spaces 1
Garage No
Building
Story 1
Sewer Public Sewer
Water Public
Others
Pets Allowed Breed Restrictions
Pets Allowed Breed Restrictions
Read Less Info
Want to know what your home might be worth? Contact us for a FREE valuation!

Our team is ready to help you sell your home for the highest possible price ASAP
Bought with Brenda Beaudoin • Beaudoin & Associates, REALTOR®
Get More Information

Kathleen Bourque
Sales Associate | License ID: 137803
Sales Associate License ID: 137803



