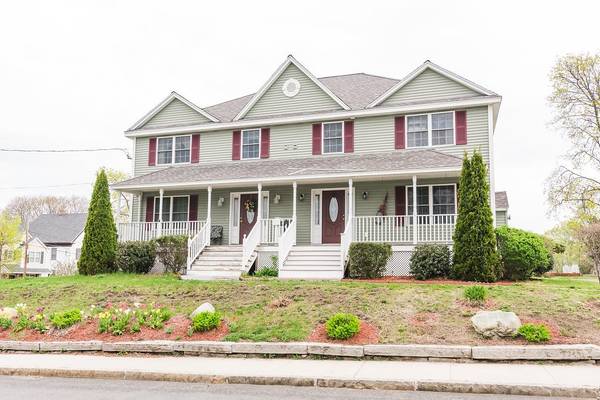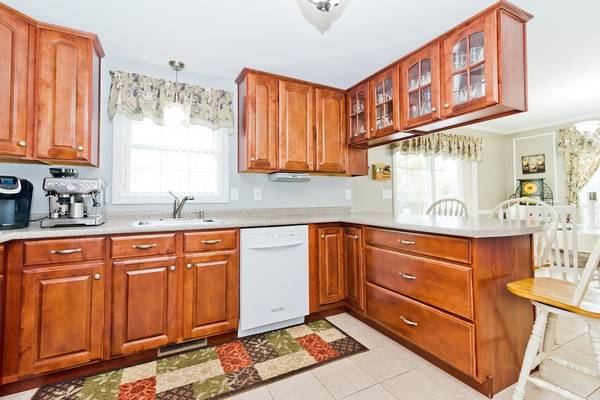For more information regarding the value of a property, please contact us for a free consultation.
Key Details
Sold Price $335,000
Property Type Condo
Sub Type Condominium
Listing Status Sold
Purchase Type For Sale
Square Footage 1,760 sqft
Price per Sqft $190
MLS Listing ID 72323213
Sold Date 08/03/18
Bedrooms 3
Full Baths 1
Half Baths 1
HOA Y/N false
Year Built 2006
Annual Tax Amount $3,553
Tax Year 2018
Property Description
This 3 bed, 1.5 bath immaculate condo/duplex is an unusual find! Painted in designer colors, accented with elegant taste, a partially finished basement, and storage to fit it all. Beautiful Kitchen features a Double Wall Oven, an abundance of Cherry Cabinets and a Breakfast Bar that opens to the sun-filled Dining Area with access to the Back Deck. Living Room boasts rich Hardwood Floors and a stunning Tiled Fireplace. First floor offers a Half Bath, Hallway Closet Space, and access to the Partially Finished Basement. Part of the basement features built-in shelving, great for all your storage needs. The other half can serve as entertainment space set up as a theater! Second floor offers a Master Bedroom with Walk-in Closet, 2 additional Large Bedrooms, and a large Full Bath. Step outside to find a lower level deck with Built-in Planters, Storage Shed and Garden. Welcome home! Don't miss out!
Location
State MA
County Middlesex
Zoning S2002
Direction Rt 3A - Princeton St - Princeton Blvd
Rooms
Primary Bedroom Level Second
Kitchen Flooring - Stone/Ceramic Tile
Interior
Heating Forced Air, Natural Gas
Cooling Central Air
Flooring Tile, Carpet, Hardwood, Flooring - Wall to Wall Carpet
Fireplaces Number 1
Appliance Range, Oven, Dishwasher, Microwave, Gas Water Heater, Tank Water Heater, Utility Connections for Gas Range, Utility Connections for Electric Oven, Utility Connections for Electric Dryer
Laundry Washer Hookup
Exterior
Exterior Feature Storage
Community Features Public Transportation, Medical Facility, Laundromat, Public School
Utilities Available for Gas Range, for Electric Oven, for Electric Dryer, Washer Hookup
Roof Type Shingle
Total Parking Spaces 2
Garage No
Building
Story 2
Sewer Public Sewer
Water Public
Others
Pets Allowed Yes
Pets Allowed Yes
Read Less Info
Want to know what your home might be worth? Contact us for a FREE valuation!

Our team is ready to help you sell your home for the highest possible price ASAP
Bought with Jim Haley • Dick Lepine Real Estate, Inc.
Get More Information
Kathleen Bourque
Sales Associate | License ID: 137803
Sales Associate License ID: 137803



