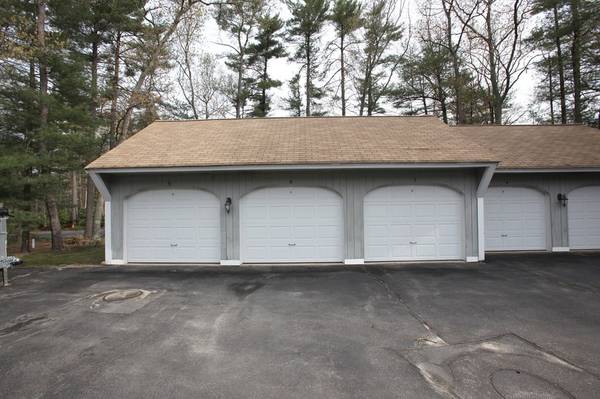For more information regarding the value of a property, please contact us for a free consultation.
Key Details
Sold Price $299,900
Property Type Condo
Sub Type Condominium
Listing Status Sold
Purchase Type For Sale
Square Footage 1,275 sqft
Price per Sqft $235
MLS Listing ID 72323242
Sold Date 07/20/18
Bedrooms 2
Full Baths 1
Half Baths 1
HOA Fees $439/mo
HOA Y/N true
Year Built 1984
Annual Tax Amount $3,890
Tax Year 2018
Lot Size 3,049 Sqft
Acres 0.07
Property Description
BEST DEAL IN TOWN! Ready to simplify? No more shoveling when you live in Southscape Condos. This light and bright unit is on one floor and ready for a new owner. Enjoy the updated sparking kitchen with granite counters and adjacent laundry; living room with fireplace and wet bar; dining room with slider to deck; master bedroom with full bath; Freshly painted interior, central air; brand new roof (garage roofs are next); a deeded one-car garage, as well as an additional parking space. The 25x20 basement offers plenty of room for storage. Enjoy the swimming pool; tennis courts and common garden area. All this while living close to Duxbury Beach, highway, schools and shopping. Make it yours!
Location
State MA
County Plymouth
Zoning res
Direction West Street to Lincoln St. Southscape is on the left. Building J is on the right when you drive in.
Rooms
Primary Bedroom Level Second
Dining Room Flooring - Laminate, Balcony / Deck, Slider
Kitchen Flooring - Vinyl, Countertops - Stone/Granite/Solid
Interior
Interior Features Wet Bar
Heating Forced Air, Natural Gas
Cooling Central Air
Fireplaces Number 1
Fireplaces Type Living Room
Appliance Range, Dishwasher, Refrigerator, Gas Water Heater, Utility Connections for Gas Dryer
Laundry Second Floor, In Unit
Exterior
Garage Spaces 1.0
Pool Association, In Ground
Community Features Shopping, Pool, Tennis Court(s), Walk/Jog Trails, Golf, Conservation Area, Highway Access, Marina, Public School
Utilities Available for Gas Dryer
Waterfront Description Beach Front, Ocean
Roof Type Shingle
Total Parking Spaces 1
Garage Yes
Waterfront Description Beach Front, Ocean
Building
Story 2
Sewer Inspection Required for Sale
Water Public
Schools
Elementary Schools Alden
Middle Schools Duxbury Middle
High Schools Duxbury High
Others
Pets Allowed Breed Restrictions
Pets Allowed Breed Restrictions
Read Less Info
Want to know what your home might be worth? Contact us for a FREE valuation!

Our team is ready to help you sell your home for the highest possible price ASAP
Bought with Kathleen Sullivan • Success! Real Estate
Get More Information
Kathleen Bourque
Sales Associate | License ID: 137803
Sales Associate License ID: 137803



