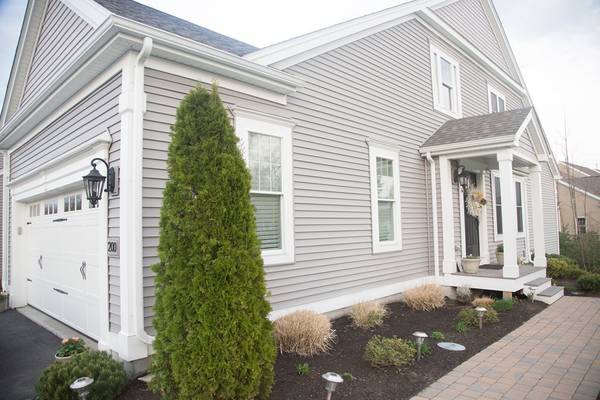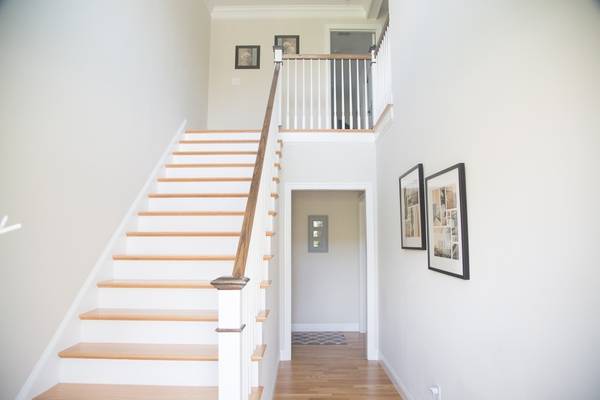For more information regarding the value of a property, please contact us for a free consultation.
Key Details
Sold Price $450,000
Property Type Condo
Sub Type Condominium
Listing Status Sold
Purchase Type For Sale
Square Footage 2,689 sqft
Price per Sqft $167
MLS Listing ID 72327063
Sold Date 07/05/18
Bedrooms 3
Full Baths 2
Half Baths 1
HOA Fees $395/mo
HOA Y/N true
Year Built 2013
Annual Tax Amount $4,870
Tax Year 2017
Property Description
FIRST TIME OFFERED TO BUY MODEL of Exceptional Value in Shining Rock Golf Community! 1 or 14 Newest Units with Beautiful Sunset Views over the Golf Course. Non-Age Restricted Community! MANY Custom Enhancements such as Glass Door to Master Tiled Bathroom, Hardwood Floors in First Floor Master Bedroom Suite, Walk-out Basement, Custom Window Blinds, Hardwood Floors Through-out First Floor, Stainless GE Appliances, Gas Range, Gorgeous Granite Kitchen Counters, Upgraded Wood Kitchen Over-sized Cabinetry. Open Floor Plan Fabulous for Entertaining. First Floor Laundry. Second Floor Study/Loft with Great Sunset Views! Jack + Jill Full Bathroom to Connecting Bedrooms with Large Closets and Plentiful Storage Areas. Convenient Commuter Access to Rt. 495, Rt. 146, Great Shopping. Walk Across Street to the Clubhouse for a Delicious Meal. Convenient 2 Car Garage. Showings Begin at Sunday Open House, May 20th, 2 PM to 4 PM. Come See This Turn-Key Home, Be Ready to be Amazed - Welcome Home!
Location
State MA
County Worcester
Zoning R2
Direction Shining Rock Golf Community - Clubhouse Lane to Fairway Drive
Interior
Heating Forced Air, Natural Gas
Cooling Central Air
Fireplaces Number 1
Appliance Range, Dishwasher, Microwave, Refrigerator, Washer, Dryer, Tank Water Heater, Utility Connections for Gas Range, Utility Connections for Electric Dryer
Laundry In Unit, Washer Hookup
Exterior
Garage Spaces 2.0
Community Features Golf, Highway Access, House of Worship, Private School, Public School
Utilities Available for Gas Range, for Electric Dryer, Washer Hookup
Roof Type Shingle
Total Parking Spaces 4
Garage Yes
Building
Story 2
Sewer Public Sewer
Water Public
Schools
Elementary Schools Northbridge
Middle Schools Northbridge
High Schools Northbridge
Others
Pets Allowed Yes
Acceptable Financing Contract
Listing Terms Contract
Pets Allowed Yes
Read Less Info
Want to know what your home might be worth? Contact us for a FREE valuation!

Our team is ready to help you sell your home for the highest possible price ASAP
Bought with The Liberty Group • Keller Williams Realty
Get More Information
Kathleen Bourque
Sales Associate | License ID: 137803
Sales Associate License ID: 137803



