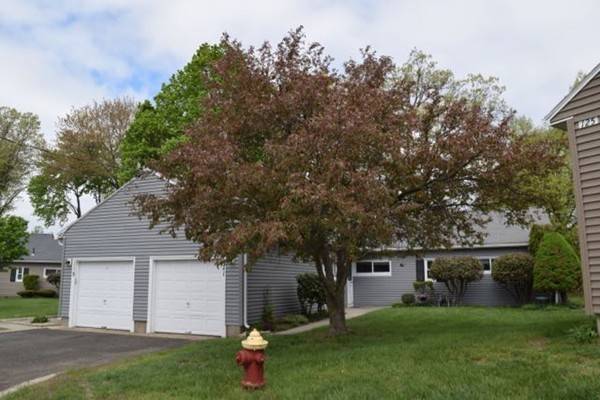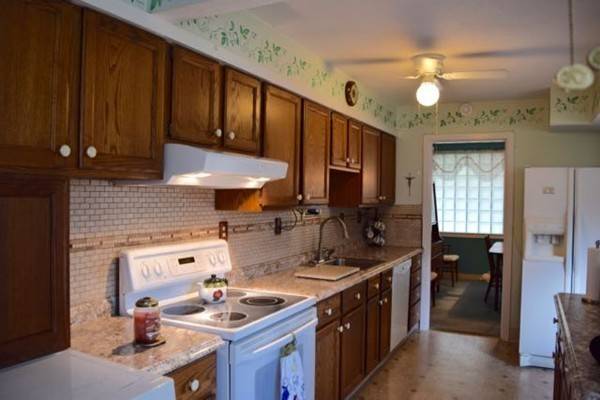For more information regarding the value of a property, please contact us for a free consultation.
Key Details
Sold Price $128,000
Property Type Condo
Sub Type Condominium
Listing Status Sold
Purchase Type For Sale
Square Footage 1,086 sqft
Price per Sqft $117
MLS Listing ID 72327862
Sold Date 06/29/18
Bedrooms 2
Full Baths 1
HOA Fees $269
HOA Y/N true
Year Built 1958
Annual Tax Amount $1,940
Tax Year 2018
Property Description
Beautifully kept "Lenox Style" Doverbrook Condo. Easy one floor living. Wide galley kitchen has plenty of cabinets and is open to the dining room. Washer/dryer hookups in kitchen for your convenience. Spacious living room with newer windows looks out onto private patio area. Two nice sized bedrooms with plenty of closet space. Bright and updated full bathroom. Kitchen is attached to utility room which leads to garage. No need to go outside into the elements. This condo is situated in a great location within Doverbrook. Well maintained over the years. Just bring your style and make it your own. This unit will not last.
Location
State MA
County Hampden
Direction Doverbrook Condos
Rooms
Primary Bedroom Level First
Dining Room Closet, Flooring - Vinyl, Open Floorplan
Kitchen Flooring - Vinyl, Dryer Hookup - Electric, Exterior Access, Washer Hookup
Interior
Heating Forced Air, Natural Gas
Cooling Wall Unit(s)
Flooring Vinyl, Carpet
Appliance Range, Dishwasher, Refrigerator, Washer, Dryer, Gas Water Heater, Utility Connections for Electric Range, Utility Connections for Electric Oven, Utility Connections for Electric Dryer
Laundry Electric Dryer Hookup, Washer Hookup, First Floor, In Unit
Exterior
Garage Spaces 1.0
Pool Association, In Ground
Community Features Shopping, Pool, Tennis Court(s), Walk/Jog Trails, Medical Facility, Laundromat, Highway Access, Public School
Utilities Available for Electric Range, for Electric Oven, for Electric Dryer, Washer Hookup
Roof Type Shingle
Total Parking Spaces 1
Garage Yes
Building
Story 1
Sewer Public Sewer
Water Public
Others
Pets Allowed Breed Restrictions
Pets Allowed Breed Restrictions
Read Less Info
Want to know what your home might be worth? Contact us for a FREE valuation!

Our team is ready to help you sell your home for the highest possible price ASAP
Bought with Patrick Hegarty • RE/MAX Swift River Valley
Get More Information

Kathleen Bourque
Sales Associate | License ID: 137803
Sales Associate License ID: 137803



