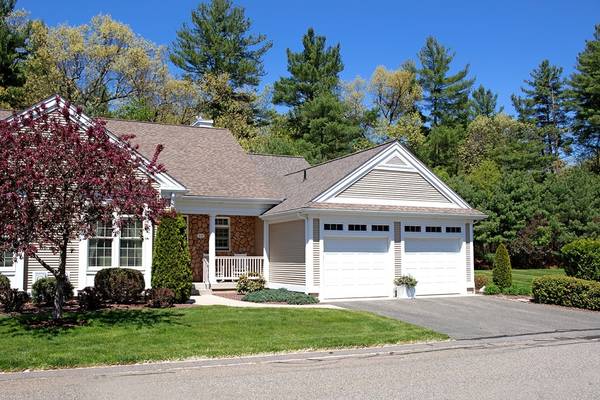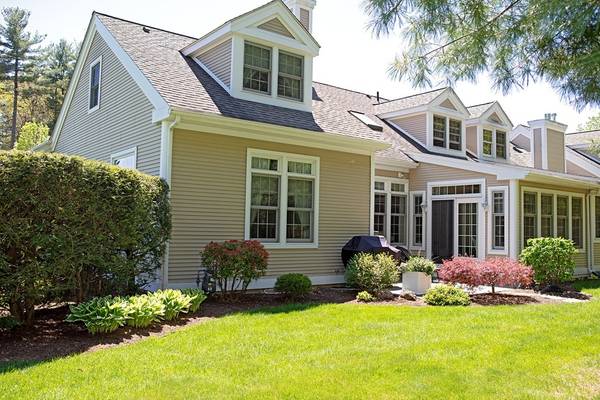For more information regarding the value of a property, please contact us for a free consultation.
Key Details
Sold Price $395,000
Property Type Condo
Sub Type Condominium
Listing Status Sold
Purchase Type For Sale
Square Footage 2,263 sqft
Price per Sqft $174
MLS Listing ID 72330065
Sold Date 08/08/18
Bedrooms 2
Full Baths 2
Half Baths 1
HOA Fees $482/mo
HOA Y/N true
Year Built 2004
Annual Tax Amount $7,471
Tax Year 2018
Property Description
Enjoy relaxed elegance in this spacious 7 room townhouse located in Wilbraham's premiere condo development. Impeccably maintained, this end unit abuts a wooded area and includes a 1st floor oversized master bedroom with walk-in closet, oversized bath with whirlpool and glass-enclosed shower, 1st floor laundry, an elegant living room with French doors leading to a heated 4 season porch, an upgraded kitchen with stainless steel double ovens, micro, gas cooktop, refrigerator, granite counters, and dining area. This home boasts built-in sound speakers, gas fireplace, crown moldings, tray ceiling, large 2nd floor den and oversized 2nd bedroom and bath. Additional features include new 600 sq. ft. bonus room in lower level with abundant storage.
Location
State MA
County Hampden
Zoning Res
Direction Conveniently located off of Main St. in Wilbraham.
Rooms
Primary Bedroom Level First
Interior
Interior Features Central Vacuum
Heating Central, Forced Air, Natural Gas, Radiant
Cooling Central Air
Flooring Tile, Carpet, Concrete, Hardwood
Fireplaces Number 1
Appliance Range, Oven, Dishwasher, Disposal, Microwave, Refrigerator, Washer, Dryer, Range Hood, Instant Hot Water, Gas Water Heater, Tank Water Heater, Utility Connections for Gas Range, Utility Connections for Electric Dryer
Laundry In Unit, Washer Hookup
Exterior
Exterior Feature Professional Landscaping, Sprinkler System
Garage Spaces 2.0
Community Features Shopping, Tennis Court(s), Park, Golf, Medical Facility, Laundromat, Conservation Area, House of Worship, Private School, Public School, University
Utilities Available for Gas Range, for Electric Dryer, Washer Hookup
Roof Type Shingle
Total Parking Spaces 2
Garage Yes
Building
Story 3
Sewer Public Sewer
Water Public
Others
Pets Allowed Breed Restrictions
Pets Allowed Breed Restrictions
Read Less Info
Want to know what your home might be worth? Contact us for a FREE valuation!

Our team is ready to help you sell your home for the highest possible price ASAP
Bought with Barbara Foley • Real Living Realty Professionals, LLC
Get More Information

Kathleen Bourque
Sales Associate | License ID: 137803
Sales Associate License ID: 137803



