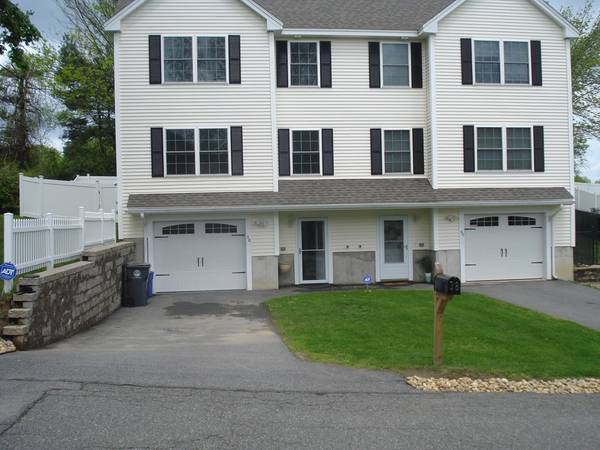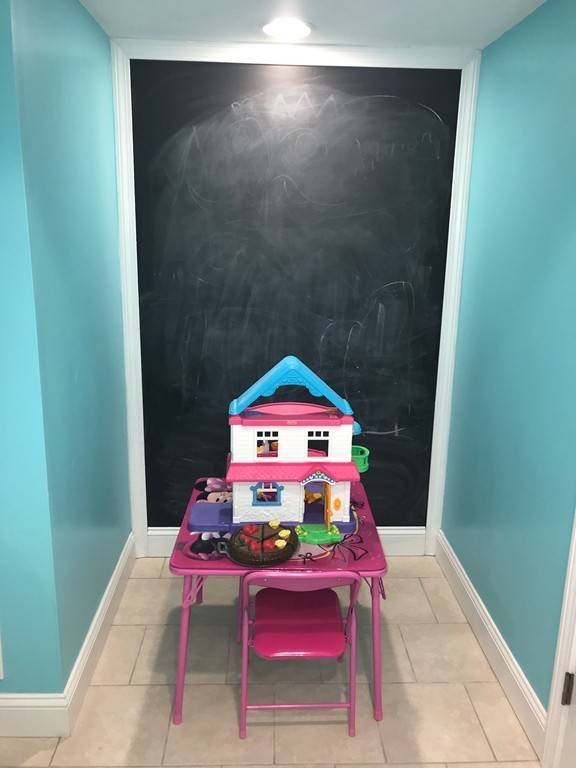For more information regarding the value of a property, please contact us for a free consultation.
Key Details
Sold Price $343,500
Property Type Single Family Home
Sub Type Condex
Listing Status Sold
Purchase Type For Sale
Square Footage 1,624 sqft
Price per Sqft $211
Subdivision Quiet Cal Desac
MLS Listing ID 72334704
Sold Date 07/27/18
Bedrooms 3
Full Baths 2
Half Baths 1
HOA Y/N false
Year Built 2013
Annual Tax Amount $3,887
Tax Year 2018
Lot Size 10,018 Sqft
Acres 0.23
Special Listing Condition Real Estate Owned
Property Description
Beautiful 3 level 3 bedroom 2 full and 1 half bath Townhouse built in 2013. The first floor is currently being used as a playroom with separate laundry room. Also on the first level is an expansive garage. Leading to the second floor, a Red Oak stairway flows onto Red Oak hard wood floors through out. The Kitchen boasts dark Cherry custom cabinets, Granite counter tops, stainless steel appliances centered with an island of the same. Custom recessed lighting on the main level and New Eco choice Heatilator adds to the warm feeling this home brings .A half bath is conveniently placed on this floor as well. A second staircase leads to 3 bedrooms each with custom ceiling fan designed perfectly for comfort and privacy. Large Master bedroom with Master bath also has a walk in closet for convenience. The other 2 bedrooms are adjacent to a second full bath. There is also 800 sq.unfinished space in the attic. Beautifully groomed back yard adds to the privacy on this quiet Cul-De-Sac.
Location
State MA
County Essex
Area Zip 01832
Zoning res
Direction I-495 North, Exit 50. Ma 97N, Lft on Hilldale Ave, Rt on Eudora.
Rooms
Primary Bedroom Level Third
Dining Room Ceiling Fan(s), Flooring - Hardwood
Kitchen Flooring - Hardwood, Countertops - Stone/Granite/Solid, Countertops - Upgraded, Cabinets - Upgraded, Recessed Lighting, Stainless Steel Appliances
Interior
Heating Forced Air
Cooling Central Air
Flooring Tile, Hardwood
Fireplaces Number 1
Appliance Range, Oven, Dishwasher, Disposal, Trash Compactor, Microwave, Refrigerator, Freezer, Washer, Dryer, Propane Water Heater
Laundry Gas Dryer Hookup, Washer Hookup, First Floor
Exterior
Garage Spaces 1.0
Community Features Highway Access, Private School, Public School
Roof Type Shingle
Total Parking Spaces 2
Garage Yes
Building
Story 3
Sewer Public Sewer
Water Public
Schools
High Schools Haverhill High
Others
Senior Community false
Special Listing Condition Real Estate Owned
Read Less Info
Want to know what your home might be worth? Contact us for a FREE valuation!

Our team is ready to help you sell your home for the highest possible price ASAP
Bought with Praful Thakkar • LAER Realty Partners
Get More Information
Kathleen Bourque
Sales Associate | License ID: 137803
Sales Associate License ID: 137803



