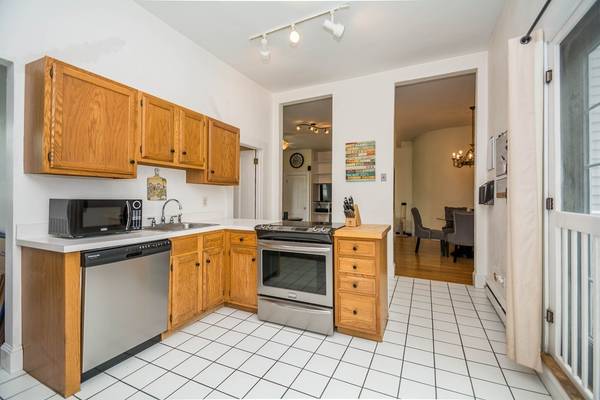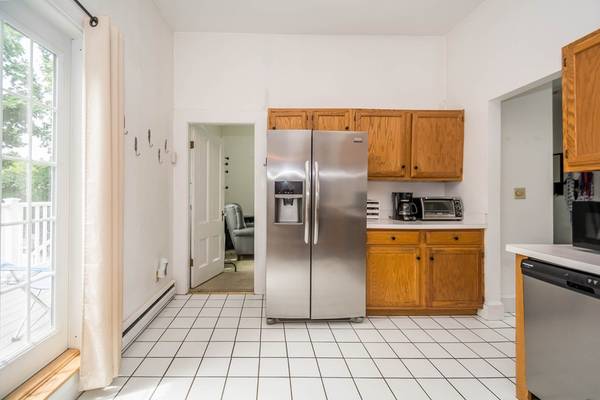For more information regarding the value of a property, please contact us for a free consultation.
Key Details
Sold Price $165,000
Property Type Condo
Sub Type Condominium
Listing Status Sold
Purchase Type For Sale
Square Footage 1,115 sqft
Price per Sqft $147
MLS Listing ID 72342331
Sold Date 07/26/18
Bedrooms 2
Full Baths 1
HOA Fees $325/mo
HOA Y/N true
Year Built 1900
Annual Tax Amount $1,794
Tax Year 2018
Property Description
This Prime Upper Highlands Victorian Colonial features a beautiful two-bedroom condo on the upper level. Being situated at the top of a knoll, it is almost not even visible from the street below…so come home, park in your one of your two off-street parking spots, and kick back on your new trek deck to enjoy the city views or sit by the wood stove on those chilly eves. You will be amazed by the spacious layout with its 10’ ceilings, gleaming hardwood floors in living room and dining room, French doors leading to the Master bedroom and loads of the Era charm…from the built-in cabinets, to the bay window nook to the brick wall housing, to a curved wall connecting the open space. Additional features include an open kitchen with newer stainless steel appliances, tiled bathroom floor with laundry right in the unit. NEW Windows! Roof is about 6 years old. Bonus...storage is available in the basement.
Location
State MA
County Middlesex
Area Highlands
Zoning res
Direction Driveway between 335 & 341 Stevens St, back to the white Victorian
Rooms
Primary Bedroom Level Second
Dining Room Flooring - Hardwood, Open Floorplan
Kitchen Flooring - Stone/Ceramic Tile, Balcony / Deck, Exterior Access
Interior
Interior Features Closet, Entry Hall
Heating Electric, Wood
Cooling None
Flooring Tile, Carpet, Hardwood, Flooring - Stone/Ceramic Tile
Fireplaces Number 1
Appliance Range, Dishwasher, Refrigerator, Washer, Dryer, Electric Water Heater, Tank Water Heater, Utility Connections for Electric Range, Utility Connections for Electric Dryer
Laundry Flooring - Stone/Ceramic Tile, Second Floor, In Unit, Washer Hookup
Exterior
Exterior Feature Garden
Community Features Public Transportation, Shopping, Park, Golf, Laundromat, Bike Path
Utilities Available for Electric Range, for Electric Dryer, Washer Hookup
Roof Type Shingle, Rubber
Total Parking Spaces 2
Garage No
Building
Story 1
Sewer Public Sewer
Water Public
Others
Pets Allowed Breed Restrictions
Pets Allowed Breed Restrictions
Read Less Info
Want to know what your home might be worth? Contact us for a FREE valuation!

Our team is ready to help you sell your home for the highest possible price ASAP
Bought with Wayne Simmons • Dick Lepine Real Estate,Inc.
Get More Information

Kathleen Bourque
Sales Associate | License ID: 137803
Sales Associate License ID: 137803



