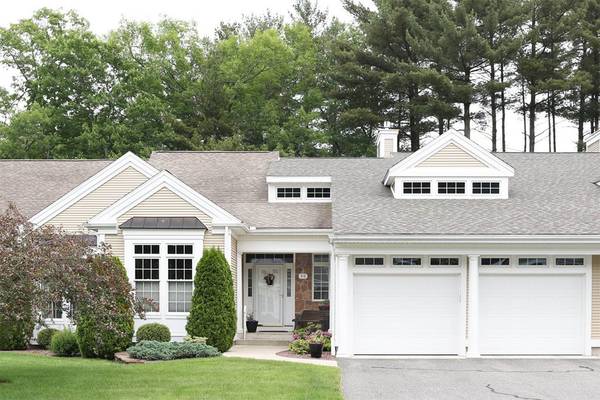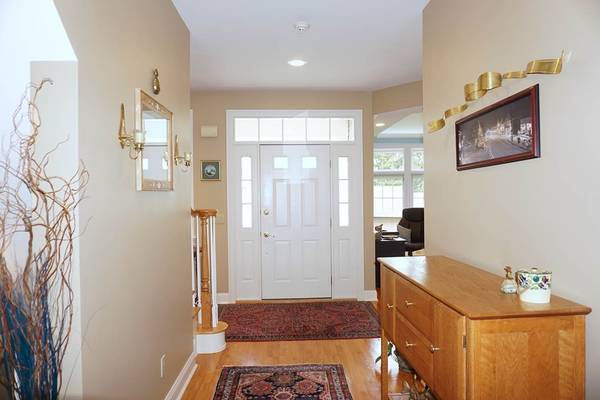For more information regarding the value of a property, please contact us for a free consultation.
Key Details
Sold Price $400,750
Property Type Condo
Sub Type Condominium
Listing Status Sold
Purchase Type For Sale
Square Footage 2,418 sqft
Price per Sqft $165
MLS Listing ID 72343184
Sold Date 08/27/18
Bedrooms 3
Full Baths 3
Half Baths 1
HOA Fees $535/mo
HOA Y/N true
Year Built 2003
Annual Tax Amount $7,269
Tax Year 2018
Property Description
Welcome to The Woods at Wilbraham and this STUNNING large and spacious townhouse condo. Plan to be ready for a most pleasant surprise when you enter the foyer and view the living room that features cathedral ceilings, skylights, and a lovely gas fireplace, then step out to the large three season sunroom which also has an electric heater for those cooler days, from there out to the private deck overlooking the beautiful landscaped grounds. The kitchen is large with lots of cabinets, stainless steel appliances, granite countertops and large breakfast bar. The dining area is extra large with a beautiful bow window overlooking private grounds. The dining room (presently used as den/home office) is open to the kitchen, this room features tray ceiling, wainscoting and wood floor. Master bedroom has an entrance out to the sunroom, walk in closet and bathroom with jacuzzi tub plus a shower. There are two bedrooms, full bath and loft area upstairs. Much more check updates on line.
Location
State MA
County Hampden
Zoning Res
Direction Off Main St close to Boston Rd
Rooms
Family Room Flooring - Wall to Wall Carpet, Wet Bar, Recessed Lighting
Primary Bedroom Level First
Dining Room Flooring - Wood, Wainscoting
Kitchen Flooring - Wood, Window(s) - Bay/Bow/Box, Dining Area, Pantry, Countertops - Stone/Granite/Solid, Stainless Steel Appliances, Gas Stove
Interior
Interior Features Entrance Foyer, Loft, Sun Room, Central Vacuum
Heating Forced Air, Natural Gas
Cooling Central Air
Flooring Wood, Tile, Vinyl, Carpet, Flooring - Wood, Flooring - Wall to Wall Carpet, Flooring - Vinyl
Fireplaces Number 1
Fireplaces Type Living Room
Appliance Oven, Dishwasher, Disposal, Microwave, Countertop Range, Refrigerator, Vacuum System, Gas Water Heater, Tank Water Heater, Utility Connections for Gas Range
Laundry First Floor, In Unit
Exterior
Exterior Feature Balcony / Deck
Garage Spaces 2.0
Community Features Shopping, Golf, Public School
Utilities Available for Gas Range
Roof Type Shingle
Total Parking Spaces 4
Garage Yes
Building
Story 2
Sewer Public Sewer
Water Public
Others
Pets Allowed Breed Restrictions
Senior Community false
Pets Allowed Breed Restrictions
Read Less Info
Want to know what your home might be worth? Contact us for a FREE valuation!

Our team is ready to help you sell your home for the highest possible price ASAP
Bought with Angela Mancinone • Real Living Realty Professionals, LLC
Get More Information

Kathleen Bourque
Sales Associate | License ID: 137803
Sales Associate License ID: 137803



