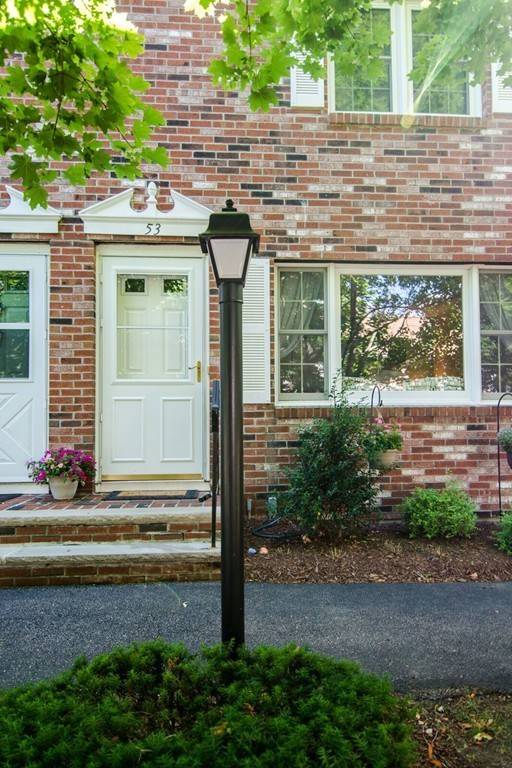For more information regarding the value of a property, please contact us for a free consultation.
Key Details
Sold Price $210,500
Property Type Condo
Sub Type Condominium
Listing Status Sold
Purchase Type For Sale
Square Footage 1,024 sqft
Price per Sqft $205
MLS Listing ID 72369191
Sold Date 08/23/18
Bedrooms 2
Full Baths 1
Half Baths 1
HOA Fees $360/mo
HOA Y/N true
Year Built 1983
Annual Tax Amount $2,875
Tax Year 2018
Property Description
Seeking a turn-key town house you can simply move into and enjoy? You found it! Set wayyyyy back in the Pomponoho Pines association, this beautiful property features a spacious living room, one full and one half bath, large eat-in kitchen, 2 generous sized bedrooms, walk up attic and a finished basement ! Updates include a brand-new slider, beautiful six-panel doors throughout, energy efficient windows with recessed panes, newer boiler installed in 2012, and granite counters in the full bath! Oak hardwood stairs lead to the second level where you will find two generous sized bedrooms with newer wall-to-wall carpeting! Finished lower level has endless possibilities and a walk-up attic provides ample extra storage. The touches and upgrades here make this a very special property! Easy living is yours if you move fast! Schedule your appointment today!
Location
State MA
County Plymouth
Zoning R
Direction Route 3 or Route 24 to Route 106, to Robins St
Rooms
Primary Bedroom Level Second
Kitchen Ceiling Fan(s), Flooring - Vinyl
Interior
Heating Baseboard, Oil
Cooling Wall Unit(s)
Flooring Vinyl, Carpet, Laminate, Hardwood
Appliance Range, Dishwasher, Microwave, Refrigerator, Oil Water Heater, Utility Connections for Electric Range, Utility Connections for Electric Dryer
Laundry In Unit
Exterior
Fence Fenced
Community Features Shopping, Park, Walk/Jog Trails, Private School, Public School, Other
Utilities Available for Electric Range, for Electric Dryer
Roof Type Shingle
Total Parking Spaces 2
Garage No
Building
Story 2
Sewer Private Sewer
Water Public
Schools
Elementary Schools Central School
Middle Schools Gordon Mitchell
High Schools E. Bridgewater
Others
Pets Allowed Breed Restrictions
Acceptable Financing Contract
Listing Terms Contract
Pets Allowed Breed Restrictions
Read Less Info
Want to know what your home might be worth? Contact us for a FREE valuation!

Our team is ready to help you sell your home for the highest possible price ASAP
Bought with Listing Group • Lamacchia Realty, Inc.
Get More Information
Kathleen Bourque
Sales Associate | License ID: 137803
Sales Associate License ID: 137803



