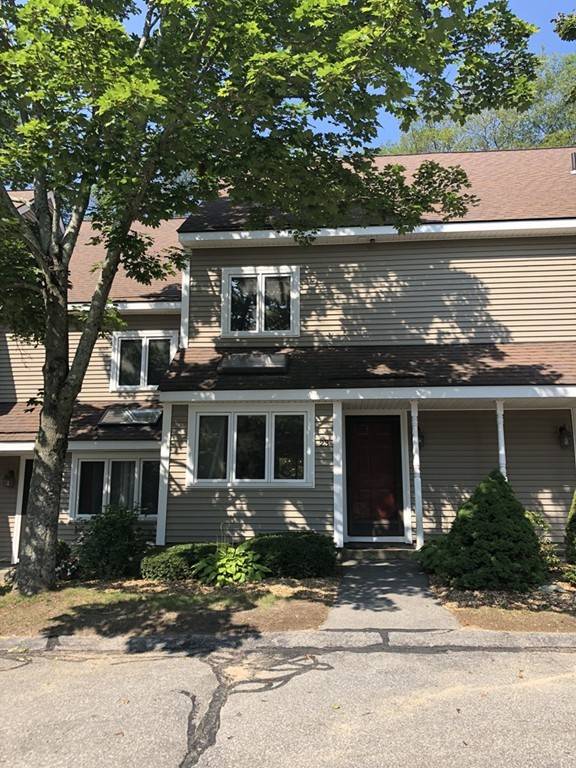For more information regarding the value of a property, please contact us for a free consultation.
Key Details
Sold Price $185,000
Property Type Condo
Sub Type Condominium
Listing Status Sold
Purchase Type For Sale
Square Footage 1,218 sqft
Price per Sqft $151
MLS Listing ID 72378364
Sold Date 09/20/18
Bedrooms 2
Full Baths 1
Half Baths 1
HOA Fees $265/mo
HOA Y/N true
Year Built 1987
Annual Tax Amount $2,496
Tax Year 2018
Property Description
Don't miss this opportunity to call this spacious tri-level townhouse your very own! Walking in the front door you will be surprised at the spacious living room with brand new flooring & plenty of light. The new flooring flows well into the eating space kitchen that has been updated over time with newer appliances. There is a great slider out the back to the private rear deck & storage area. There is an additional first floor 1/2 bath that has had a recent facelift. Upstairs on the second floor there is a good sized second bedroom, the full bathroom along with the laundry connections, and a master bedroom with vaulted ceilings and skylights! The third floor loft has so many options-additional living space, office, playroom, you name it! There is a great detached 1 car garage with additional storage and plenty of parking. Heat Pump, Hot Water Heater, and most appliances updated 2012 & up. As a bonus this home is located just down the road from the Pine Ridge Country Club-a golfers drea
Location
State MA
County Worcester
Zoning R2
Direction Route 20 to Route 56 to Pleasant St. First building on the left.
Rooms
Primary Bedroom Level Second
Interior
Interior Features Loft
Heating Forced Air, Electric
Cooling Central Air, Heat Pump
Flooring Vinyl, Carpet
Appliance Range, Dishwasher, Refrigerator, Washer, Dryer, Electric Water Heater, Utility Connections for Electric Range, Utility Connections for Electric Oven, Utility Connections for Electric Dryer
Laundry In Unit
Exterior
Garage Spaces 1.0
Community Features Shopping, Golf, Highway Access, Public School
Utilities Available for Electric Range, for Electric Oven, for Electric Dryer
Roof Type Shingle
Total Parking Spaces 2
Garage Yes
Building
Story 3
Sewer Public Sewer
Water Public
Others
Pets Allowed No
Pets Allowed No
Read Less Info
Want to know what your home might be worth? Contact us for a FREE valuation!

Our team is ready to help you sell your home for the highest possible price ASAP
Bought with Dawn Szczygiel • 1 Worcester Homes
Get More Information
Kathleen Bourque
Sales Associate | License ID: 137803
Sales Associate License ID: 137803



