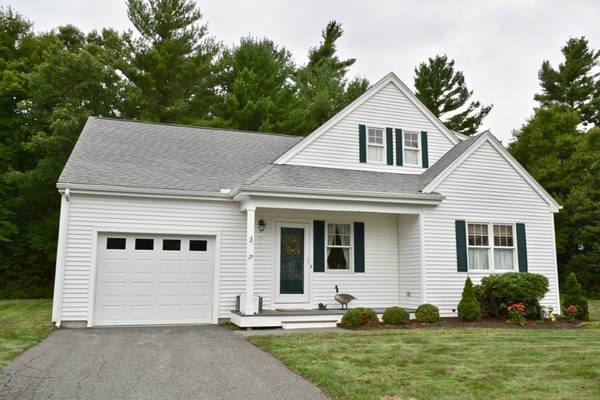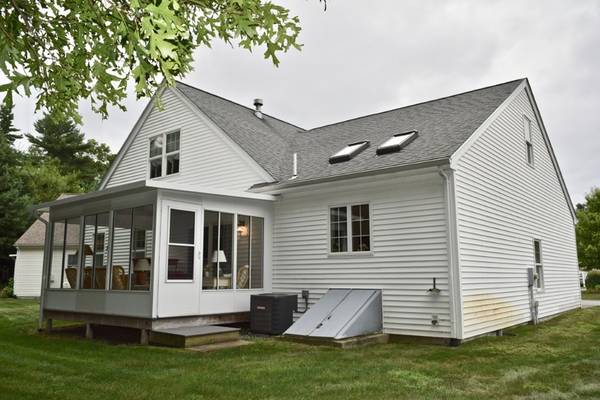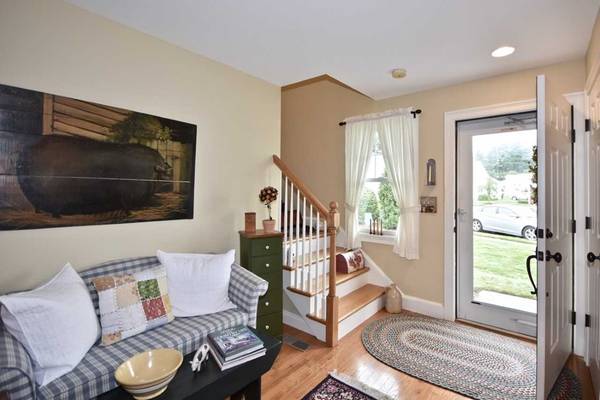For more information regarding the value of a property, please contact us for a free consultation.
Key Details
Sold Price $350,000
Property Type Condo
Sub Type Condominium
Listing Status Sold
Purchase Type For Sale
Square Footage 2,079 sqft
Price per Sqft $168
MLS Listing ID 72382713
Sold Date 09/21/18
Bedrooms 2
Full Baths 3
HOA Fees $333/mo
HOA Y/N true
Year Built 2004
Annual Tax Amount $4,642
Tax Year 2018
Property Description
Welcome to Rochester offering a beautiful rural setting. This is your opportunity to live in this pristine 55 plus community known as "Center Village". This desirable "free standing" home is located at the end of a cul-de-sac with a private back yard offering the benefit of condominium living with the privacy of a single family home. This spacious home has been lovingly cared for and maintained. The first level offers an open living room (with gas fireplace), kitchen with dining area, first floor master with full bath and walk in closet, den/office, another full bath, laundry and relaxing sun room to enjoy your back yard! Second level has sitting area, bedroom, full bath and bonus room. Attached garage and off street parking. You are conveniently located close to Plumb Corner, library, active Senior Center,shopping, highway access and more. Rights to Silver Shell Beach in Marion. This home is a pleasure to show. Please call for your private viewing!
Location
State MA
County Plymouth
Zoning ResCondo
Direction Off of New Bedford Rd
Rooms
Primary Bedroom Level First
Kitchen Skylight, Flooring - Wood, Dining Area, Exterior Access, Open Floorplan, Recessed Lighting, Slider
Interior
Interior Features Den, Sitting Room, Bonus Room
Heating Forced Air, Natural Gas
Cooling Central Air
Flooring Wood, Tile, Flooring - Wood, Flooring - Wall to Wall Carpet
Fireplaces Number 1
Fireplaces Type Living Room
Appliance Range, Dishwasher, Refrigerator, Washer, Dryer
Laundry First Floor, In Unit
Exterior
Garage Spaces 1.0
Community Features Shopping, Walk/Jog Trails, Stable(s), Golf, Bike Path, Conservation Area, Highway Access, Adult Community
Waterfront Description Beach Front
Roof Type Shingle
Total Parking Spaces 2
Garage Yes
Waterfront Description Beach Front
Building
Story 2
Sewer Private Sewer
Water Public
Others
Pets Allowed Breed Restrictions
Pets Allowed Breed Restrictions
Read Less Info
Want to know what your home might be worth? Contact us for a FREE valuation!

Our team is ready to help you sell your home for the highest possible price ASAP
Bought with Linda Vintro • Uptown REALTORS®, LLC
Get More Information
Kathleen Bourque
Sales Associate | License ID: 137803
Sales Associate License ID: 137803



