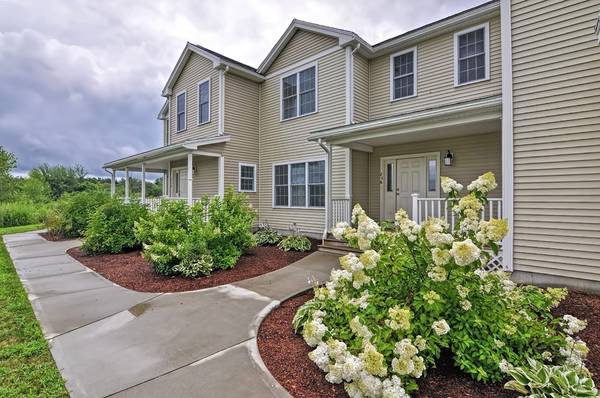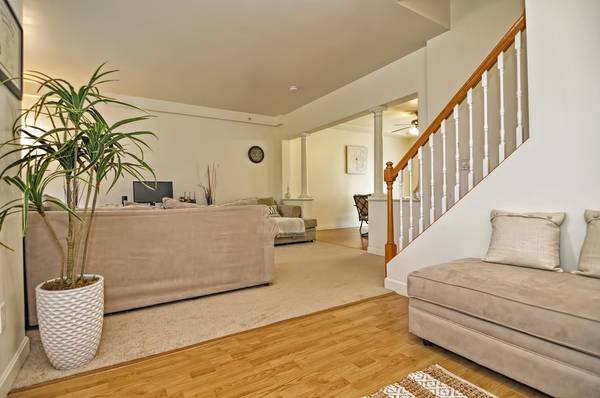For more information regarding the value of a property, please contact us for a free consultation.
Key Details
Sold Price $260,000
Property Type Condo
Sub Type Condominium
Listing Status Sold
Purchase Type For Sale
Square Footage 2,130 sqft
Price per Sqft $122
MLS Listing ID 72383167
Sold Date 10/26/18
Bedrooms 2
Full Baths 2
Half Baths 1
HOA Fees $250/mo
HOA Y/N true
Year Built 2009
Annual Tax Amount $4,911
Tax Year 2018
Property Description
Welcome Home! This Young and Modern Town-House was built in 2009. It is conveniently located on the dead-end street and in a very close proximity to Auburn, Charlton, and Leicester. The property offers 2 beds, 2.5 baths, plenty of storage, cathedral ceilings on the main level, 2 car garage, newer appliances, professionally finished basement that could be used as a man cave, kids room, movie theater, guest room. Besides that there is a deck right of the kitchen, porch and a den on the 2nd floor that has multiple uses. Energy efficient with 3 heating zones. Perfect for people who are thinking to relocate or live close by to #Auburn, #Oxford, #Worcester, #Leicester, #Carlton, #Webster,#Dudley, #Northbridge, #Sturbridge, #Marlborough and other towns/cities. Open House on Sunday 26 from 11.30 till 1.30 p.m.
Location
State MA
County Worcester
Area North Oxford
Zoning R4
Direction Off of Comminsville Rd and Rochdale Street. Abutting to Charlton, Leisester and Auburn towns.
Interior
Heating Central, Forced Air, Electric Baseboard, Electric
Cooling Central Air
Flooring Tile, Carpet, Concrete, Laminate
Appliance Range, Dishwasher, Microwave, Refrigerator, Washer, Dryer, Electric Water Heater, Utility Connections for Electric Range, Utility Connections for Electric Oven, Utility Connections for Electric Dryer
Laundry In Unit
Exterior
Garage Spaces 2.0
Community Features Shopping, Park, Public School
Utilities Available for Electric Range, for Electric Oven, for Electric Dryer
Roof Type Asphalt/Composition Shingles
Total Parking Spaces 2
Garage Yes
Building
Story 2
Sewer Private Sewer
Water Private, Shared Well
Others
Pets Allowed Yes
Senior Community false
Pets Allowed Yes
Read Less Info
Want to know what your home might be worth? Contact us for a FREE valuation!

Our team is ready to help you sell your home for the highest possible price ASAP
Bought with Brian O'Neill • Heritage & Main Real Estate Inc.
Get More Information
Kathleen Bourque
Sales Associate | License ID: 137803
Sales Associate License ID: 137803



