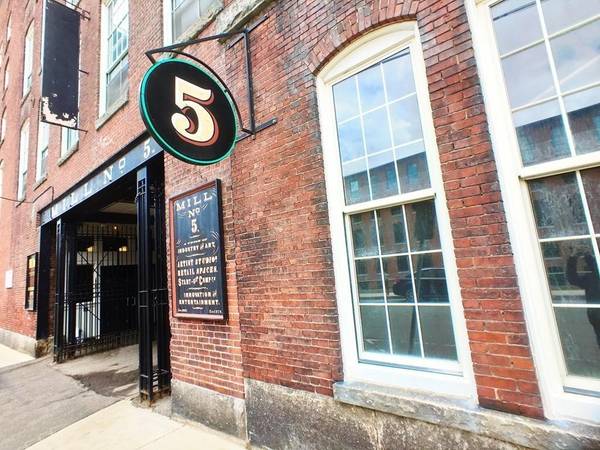For more information regarding the value of a property, please contact us for a free consultation.
Key Details
Sold Price $277,500
Property Type Condo
Sub Type Condominium
Listing Status Sold
Purchase Type For Sale
Square Footage 1,479 sqft
Price per Sqft $187
MLS Listing ID 72383864
Sold Date 10/01/18
Bedrooms 2
Full Baths 1
Half Baths 1
HOA Fees $300
HOA Y/N true
Year Built 1950
Annual Tax Amount $3,331
Tax Year 2018
Property Description
Stunning "Mill No. 5" top floor Loft style unit. Boasting over 1,400 sq. ft. in downtown Lowell - 2 Bedrooms and 1.5 baths. Kitchen with granite, new tile back-splash, high-end Samsung stainless steel appliances and garbage disposal. Sleek and Modern newly renovated baths, include all quality finishes and heated tile flooring. Master Bedroom on Lower Level offers build-in desk and 9' x 8' walk-in closet with custom built-ins. 2nd Bedroom/study has built-in Daybed and added storage. Surround sound in living room and in home sound system through-out, automatic illuminated stairway, Exposed brick and beams through-out the unit, Elevator in building and parking garage located next door, High-end custom automatic window blinds & New washer and dryer convey.
Location
State MA
County Middlesex
Zoning IA000
Direction GPS
Rooms
Primary Bedroom Level First
Dining Room Skylight, Flooring - Hardwood
Kitchen Skylight, Flooring - Hardwood
Interior
Interior Features Wired for Sound
Heating Forced Air, Natural Gas
Cooling Wall Unit(s)
Flooring Wood, Tile
Appliance Disposal, Microwave, ENERGY STAR Qualified Refrigerator, ENERGY STAR Qualified Dryer, ENERGY STAR Qualified Dishwasher, Rangetop - ENERGY STAR, Oven - ENERGY STAR, Gas Water Heater, Plumbed For Ice Maker, Utility Connections for Electric Range, Utility Connections for Electric Oven, Utility Connections for Electric Dryer
Laundry Second Floor, In Unit, Washer Hookup
Exterior
Community Features Public Transportation, Shopping, Park, Medical Facility, Laundromat, Bike Path, Highway Access, House of Worship, Private School, Public School, T-Station, University
Utilities Available for Electric Range, for Electric Oven, for Electric Dryer, Washer Hookup, Icemaker Connection
Roof Type Shingle
Garage Yes
Building
Story 2
Sewer Public Sewer
Water Public
Others
Pets Allowed Breed Restrictions
Senior Community false
Acceptable Financing Contract
Listing Terms Contract
Pets Allowed Breed Restrictions
Read Less Info
Want to know what your home might be worth? Contact us for a FREE valuation!

Our team is ready to help you sell your home for the highest possible price ASAP
Bought with John F. Cusack Jr. • Cusack & Doherty Realty Group
Get More Information
Kathleen Bourque
Sales Associate | License ID: 137803
Sales Associate License ID: 137803



