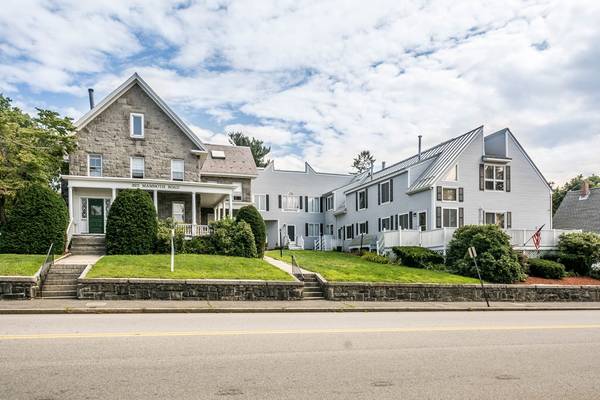For more information regarding the value of a property, please contact us for a free consultation.
Key Details
Sold Price $199,900
Property Type Condo
Sub Type Condominium
Listing Status Sold
Purchase Type For Sale
Square Footage 1,072 sqft
Price per Sqft $186
MLS Listing ID 72384494
Sold Date 10/12/18
Bedrooms 2
Full Baths 1
Half Baths 1
HOA Fees $226/mo
HOA Y/N true
Year Built 1986
Annual Tax Amount $2,135
Tax Year 2018
Property Description
BEST BUY IN LOWELL ! If you've been searching for that just right condominium and are getting bored with what's available, it's time to visit "Greystone Manor Condominiums". A 10 unit complex that's upbeat, stylish and is Pawtucketville's hidden gem! This comtemporary design is sure to please and works well for entertaining. Amenities include, fully applianced kitchen, central A/C, parkay flooring, vaulted ceilings, lots of built-in storage, skylites, 2 fireplaces, in-unit laundry and more. Large Master Bdrm features walk in closet, full bath with spacious jetted tub, fireplace and covered balcony. Location couldn't be better with proximity to Commuter Routes, Gallagher Terminal, Lowell's Riverwalk, UMASS, Historic Downtown and NH shopping. You'll love it...
Location
State MA
County Middlesex
Zoning TTF
Direction Great Pawtucketville location on Mammoth Rd near W.Meadow Rd
Rooms
Primary Bedroom Level Third
Dining Room Flooring - Hardwood
Kitchen Flooring - Stone/Ceramic Tile
Interior
Heating Forced Air, Natural Gas
Cooling Central Air
Flooring Tile, Vinyl, Hardwood, Parquet
Fireplaces Number 2
Fireplaces Type Master Bedroom
Appliance Range, Dishwasher, Microwave, Refrigerator, Washer/Dryer, Gas Water Heater, Utility Connections for Gas Range
Laundry Third Floor, In Unit
Exterior
Community Features Public Transportation, Shopping, Highway Access, Private School, Public School, T-Station, University
Utilities Available for Gas Range
Roof Type Rubber, Metal
Total Parking Spaces 2
Garage No
Building
Story 1
Sewer Public Sewer
Water Public
Others
Pets Allowed Yes
Senior Community false
Pets Allowed Yes
Read Less Info
Want to know what your home might be worth? Contact us for a FREE valuation!

Our team is ready to help you sell your home for the highest possible price ASAP
Bought with Joshua Riopelle • Simes City Realty
Get More Information
Kathleen Bourque
Sales Associate | License ID: 137803
Sales Associate License ID: 137803



