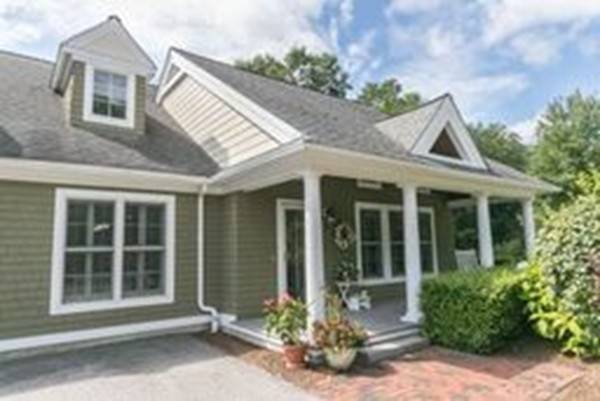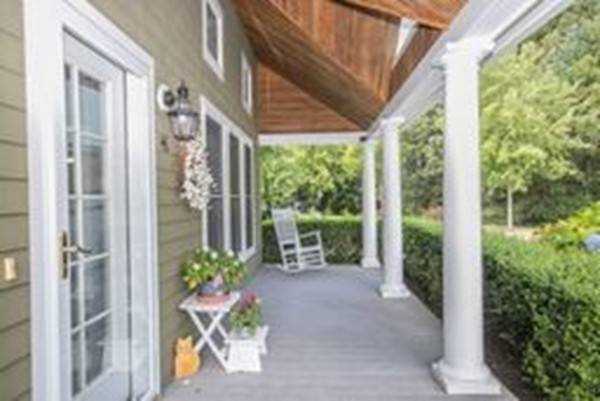For more information regarding the value of a property, please contact us for a free consultation.
Key Details
Sold Price $549,000
Property Type Condo
Sub Type Condominium
Listing Status Sold
Purchase Type For Sale
Square Footage 2,258 sqft
Price per Sqft $243
MLS Listing ID 72387215
Sold Date 11/05/18
Bedrooms 2
Full Baths 2
Half Baths 1
HOA Fees $468/mo
HOA Y/N true
Year Built 2003
Annual Tax Amount $7,469
Tax Year 2018
Property Description
The Elms! A rarely available opportunity in this sought after over 55 adult community. Close to all conveniences and Rte 3 this bright and sunny end unit has many custom upgrades and feels like new. The chefs kitchen has custom white cabinets, gleaming granite and a beautiful accent wall of wainscoting. The living area is open and spacious with cathedral ceiling, gleaming hardwood floors, skylights and gas fireplace with heater and blower. Custom plantation blinds throughout add a clean and crisp look to the open & airy floor plan. Choose a first floor master bedroom en suite with hardwood floors or a 2 room suite plus loft and office on the second floor. A spacious screened porch opens to a 10 x 13 composite deck with electric awning for shaded private afternoons looking over professionally landscaped grounds. Full basement with lots of storage plus a cedar closet! Don't miss this beautiful and well loved property in Hanover's most popular over 55 neighborhood
Location
State MA
County Plymouth
Zoning Res
Direction Main St to American Elm Ave. On the Norwell Line
Rooms
Primary Bedroom Level First
Dining Room Cathedral Ceiling(s), Flooring - Hardwood, Open Floorplan
Kitchen Flooring - Stone/Ceramic Tile, Countertops - Stone/Granite/Solid, Kitchen Island, Cabinets - Upgraded, Open Floorplan, Stainless Steel Appliances, Wainscoting
Interior
Interior Features Closet, Open Floor Plan, High Speed Internet Hookup, Entrance Foyer, Loft, Office
Heating Baseboard, Natural Gas
Cooling Central Air
Flooring Flooring - Stone/Ceramic Tile, Flooring - Wall to Wall Carpet
Fireplaces Number 1
Fireplaces Type Living Room
Appliance Range, Dishwasher, Refrigerator, Washer, Dryer
Laundry First Floor
Exterior
Exterior Feature Professional Landscaping, Sprinkler System
Garage Spaces 1.0
Community Features Shopping, Medical Facility, Highway Access, Adult Community
Roof Type Shingle
Total Parking Spaces 2
Garage Yes
Building
Story 2
Sewer Private Sewer
Water Public
Others
Pets Allowed Breed Restrictions
Senior Community true
Pets Allowed Breed Restrictions
Read Less Info
Want to know what your home might be worth? Contact us for a FREE valuation!

Our team is ready to help you sell your home for the highest possible price ASAP
Bought with Kristen M. Dailey • Success! Real Estate
Get More Information
Kathleen Bourque
Sales Associate | License ID: 137803
Sales Associate License ID: 137803



