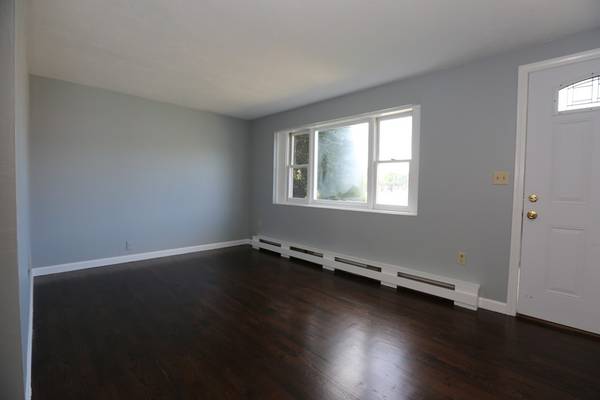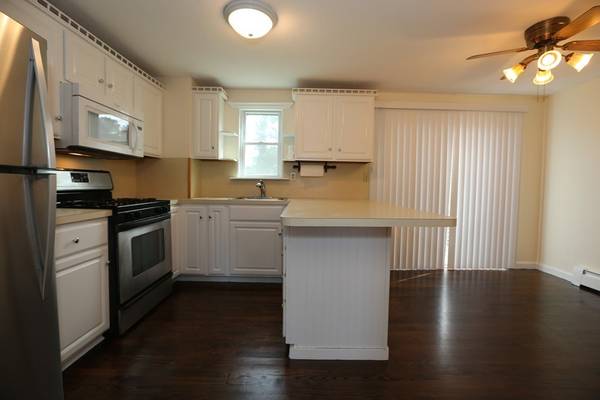For more information regarding the value of a property, please contact us for a free consultation.
Key Details
Sold Price $210,000
Property Type Condo
Sub Type Condominium
Listing Status Sold
Purchase Type For Sale
Square Footage 974 sqft
Price per Sqft $215
MLS Listing ID 72396040
Sold Date 11/02/18
Bedrooms 2
Full Baths 1
Half Baths 1
HOA Fees $313/mo
HOA Y/N true
Year Built 1981
Annual Tax Amount $2,257
Tax Year 2018
Property Description
Halifax Meadows! 2 bedroom 974+ square-foot end unit Townhome. Three floors of living space including 2 large newly carpeted bedrooms and full bath with a new vanity upstairs. Main floor has a living room with gleaming hardwood, Eat in kitchen with ceiling fan and newer appliances, half bath with new vanity at top, Finished basement has a bonus family room laundry and storage. Fresh paint throughout. Includes washer and dryer, and new gas heating system. Deck overlooking sprawling green lawns in a quiet tree-lined rural setting. Enjoy an in-ground common pool or relax in the gazebo! Located just 3.5 miles from the commuter rail, WALK to shopping and restaurants. Pet friendly community.
Location
State MA
County Plymouth
Zoning RG
Direction Route 58 to Lydon Lane Near Walmart
Rooms
Family Room Flooring - Wall to Wall Carpet
Primary Bedroom Level Second
Kitchen Breakfast Bar / Nook, Deck - Exterior, Exterior Access, Slider, Stainless Steel Appliances
Interior
Heating Baseboard, Natural Gas
Cooling Window Unit(s)
Flooring Carpet, Hardwood
Appliance Range, Dishwasher, Microwave, Washer, Dryer, ENERGY STAR Qualified Refrigerator, Gas Water Heater, Leased Heater, Utility Connections for Gas Range, Utility Connections for Electric Dryer
Laundry Electric Dryer Hookup, Washer Hookup, In Basement, In Unit
Exterior
Pool Association, In Ground
Community Features Public Transportation
Utilities Available for Gas Range, for Electric Dryer
Roof Type Shingle
Total Parking Spaces 1
Garage No
Building
Story 3
Sewer Private Sewer
Water Public
Schools
Elementary Schools Halifax
Middle Schools Silver Lake
High Schools Silver Lake
Others
Pets Allowed Yes
Senior Community false
Acceptable Financing Contract
Listing Terms Contract
Pets Allowed Yes
Read Less Info
Want to know what your home might be worth? Contact us for a FREE valuation!

Our team is ready to help you sell your home for the highest possible price ASAP
Bought with Team K2 • Portside Real Estate LLC- Marshfield
Get More Information
Kathleen Bourque
Sales Associate | License ID: 137803
Sales Associate License ID: 137803



