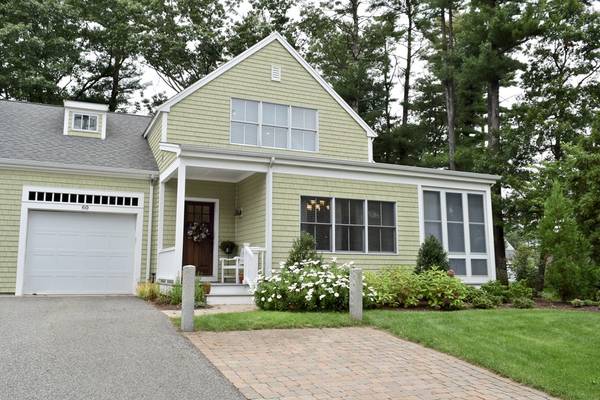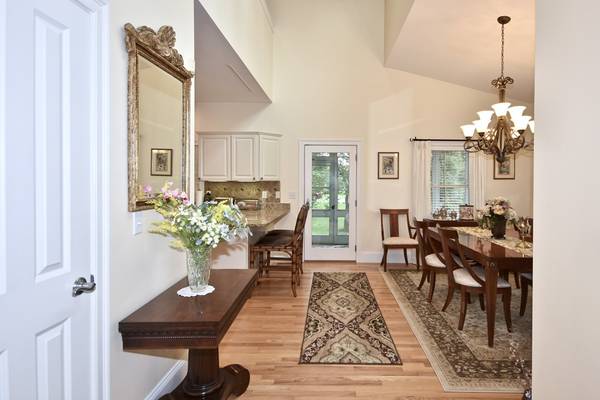For more information regarding the value of a property, please contact us for a free consultation.
Key Details
Sold Price $429,900
Property Type Condo
Sub Type Condominium
Listing Status Sold
Purchase Type For Sale
Square Footage 2,082 sqft
Price per Sqft $206
MLS Listing ID 72407534
Sold Date 11/13/18
Bedrooms 2
Full Baths 2
Half Baths 1
HOA Fees $328/mo
HOA Y/N true
Year Built 2006
Annual Tax Amount $5,603
Tax Year 2018
Property Description
Welcome to The Pines at Hathaway Pond! This over 55 town home is situated on a lovely spot with gorgeous plantings, open field and trees, to enjoy nature at it's best. Wood floors, gas fireplace, first floor master bedroom with double sinks,- large walk-in closet, upgraded kitchen, full time generator, glass porch, and the list just goes on and on. 9' ceilings, and the open floor plan, add to the spacious feel of this custom duplex. The community utilizes a beautiful post and beam clubhouse with exercise room & fireplace, for residents to enjoy the many activities, such as themed dinner parties, holiday gatherings, book club, game time for the many N. E. sporting events. Summer draws owners and families to the pool, and the outside space for cookouts and parties, is just a huge bonus. Come and see for yourself all that the over 55 lifestyle has to offer. This home is simply beautiful. Quality, serenity, fun, comes to mind when mentioned among residents.
Location
State MA
County Plymouth
Zoning A/R
Direction Rte. 195 to Rte. 105 to Hathaway Pond Circle
Rooms
Family Room Ceiling Fan(s), Flooring - Wall to Wall Carpet, Recessed Lighting
Primary Bedroom Level First
Dining Room Flooring - Hardwood, Open Floorplan
Kitchen Flooring - Hardwood, Countertops - Stone/Granite/Solid, Kitchen Island, Cabinets - Upgraded, Exterior Access, Open Floorplan, Recessed Lighting, Gas Stove
Interior
Interior Features Bonus Room
Heating Forced Air, Natural Gas
Cooling Central Air
Flooring Wood, Tile, Carpet, Flooring - Wall to Wall Carpet
Fireplaces Number 1
Fireplaces Type Living Room
Appliance Range, Dishwasher, Microwave, Refrigerator, Washer, Dryer, Gas Water Heater, Utility Connections for Gas Range, Utility Connections for Gas Oven, Utility Connections for Electric Dryer
Laundry In Unit, Washer Hookup
Exterior
Exterior Feature Rain Gutters, Professional Landscaping, Sprinkler System
Garage Spaces 1.0
Pool Association, In Ground
Community Features Public Transportation, Shopping, Pool, Park, Walk/Jog Trails, Stable(s), Golf, Medical Facility, Laundromat, Bike Path, Conservation Area, Highway Access, House of Worship, Marina, Private School, Public School, Adult Community
Utilities Available for Gas Range, for Gas Oven, for Electric Dryer, Washer Hookup
Waterfront Description Beach Front, Harbor, Ocean, 1 to 2 Mile To Beach
Roof Type Shingle
Total Parking Spaces 3
Garage Yes
Waterfront Description Beach Front, Harbor, Ocean, 1 to 2 Mile To Beach
Building
Story 2
Sewer Private Sewer
Water Public, Well
Others
Pets Allowed Breed Restrictions
Pets Allowed Breed Restrictions
Read Less Info
Want to know what your home might be worth? Contact us for a FREE valuation!

Our team is ready to help you sell your home for the highest possible price ASAP
Bought with Sandy Dawson Galavotti • Dawson Real Estate
Get More Information
Kathleen Bourque
Sales Associate | License ID: 137803
Sales Associate License ID: 137803



