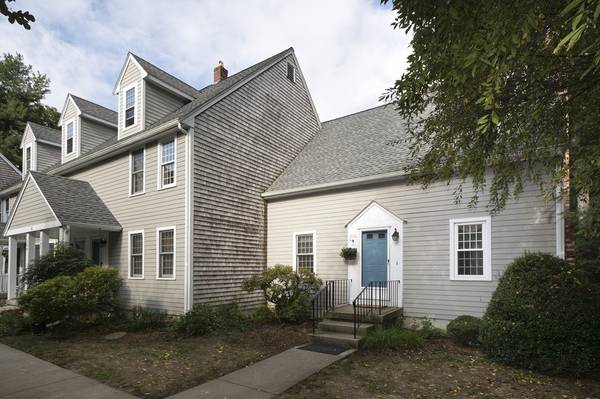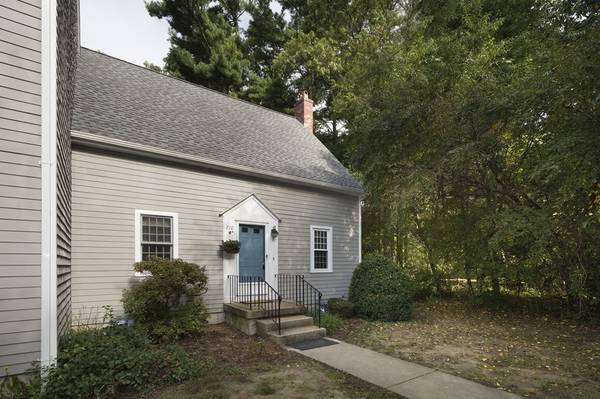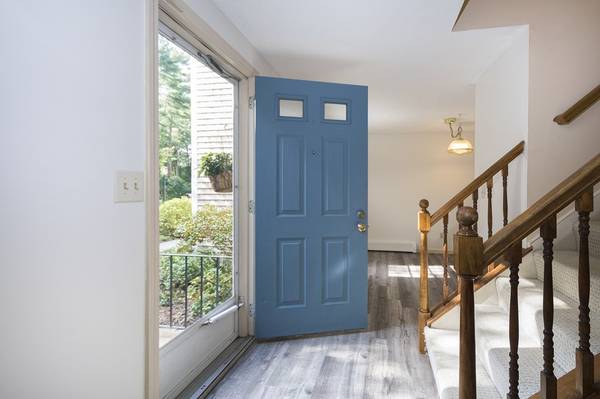For more information regarding the value of a property, please contact us for a free consultation.
Key Details
Sold Price $225,000
Property Type Condo
Sub Type Condominium
Listing Status Sold
Purchase Type For Sale
Square Footage 1,188 sqft
Price per Sqft $189
MLS Listing ID 72408022
Sold Date 11/30/18
Bedrooms 2
Full Baths 1
Half Baths 1
HOA Fees $365/mo
HOA Y/N true
Year Built 1985
Annual Tax Amount $3,364
Tax Year 2018
Property Description
Private end unit location of this light & bright 2 bedroom 1.5 bath home makes it the perfect choice. Beautiful new gray flooring flows from the dining room into the kitchen and first floor half bath. Seller will provide buyer a $1500 flooring allowance to finish w/their choice of flooring. The front to back living room with fireplace is the perfect place to curl up with a good book on a chilly New England night. The second floor features two large bedrooms both with double closets and full bath with double vanity. Partially finished basement adds to the living space. Freshly painted on the interior, central a/c, Minutes from Commuter rail and shopping. All appliances to stay. Showings begin at the Open House Saturday 10/13/18 12:00-2:00.
Location
State MA
County Plymouth
Zoning RG
Direction Rt. 36 to Twin Lakes Drive. Welcome Home!
Rooms
Primary Bedroom Level Second
Dining Room Closet, Flooring - Vinyl
Kitchen Flooring - Vinyl
Interior
Interior Features Media Room
Heating Forced Air, Oil
Cooling Central Air
Flooring Vinyl, Carpet, Flooring - Wall to Wall Carpet
Fireplaces Number 1
Fireplaces Type Living Room
Appliance Range, Dishwasher, Refrigerator, Electric Water Heater, Utility Connections for Electric Range
Laundry In Basement, In Unit, Washer Hookup
Exterior
Community Features Public Transportation, Shopping, Walk/Jog Trails, House of Worship, Public School, T-Station
Utilities Available for Electric Range, Washer Hookup
Waterfront Description Beach Front, Lake/Pond, 0 to 1/10 Mile To Beach
Roof Type Shingle
Total Parking Spaces 2
Garage No
Waterfront Description Beach Front, Lake/Pond, 0 to 1/10 Mile To Beach
Building
Story 3
Sewer Private Sewer
Water Public
Schools
Elementary Schools Halifax
Middle Schools Silver Lake
High Schools Silver Lake
Others
Pets Allowed Yes
Senior Community false
Acceptable Financing Contract
Listing Terms Contract
Pets Allowed Yes
Read Less Info
Want to know what your home might be worth? Contact us for a FREE valuation!

Our team is ready to help you sell your home for the highest possible price ASAP
Bought with Brenda Busch • Busch Realty Group, LLC
Get More Information
Kathleen Bourque
Sales Associate | License ID: 137803
Sales Associate License ID: 137803



