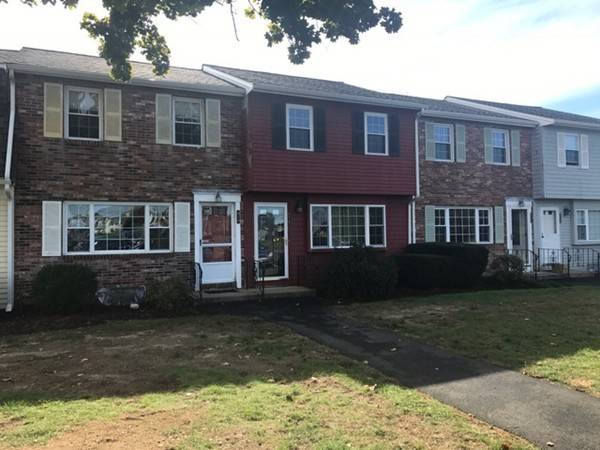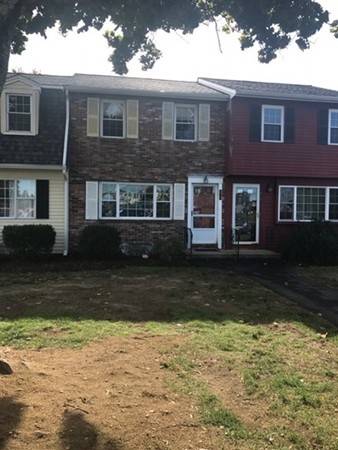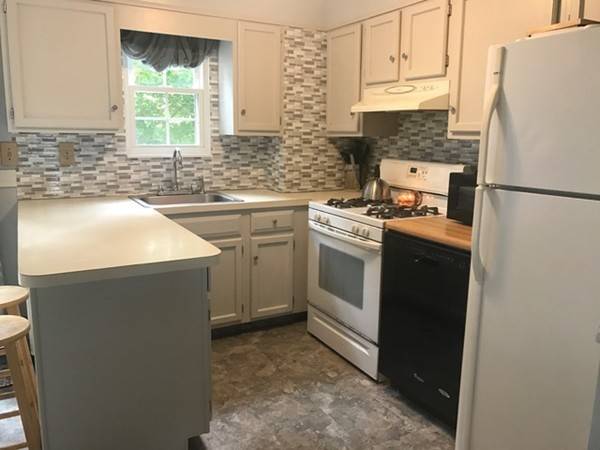For more information regarding the value of a property, please contact us for a free consultation.
Key Details
Sold Price $200,000
Property Type Condo
Sub Type Condominium
Listing Status Sold
Purchase Type For Sale
Square Footage 957 sqft
Price per Sqft $208
MLS Listing ID 72415911
Sold Date 12/28/18
Bedrooms 2
Full Baths 1
Half Baths 1
HOA Fees $313/mo
HOA Y/N true
Year Built 1980
Annual Tax Amount $2,404
Tax Year 2018
Property Description
Gorgeous 2 bedroom 1.5 bath townhouse located in desirable Halifax Meadows Complex! This home has beautiful bamboo hardwood floors, new kitchen and dining room floors, freshly painted, a ton of natural light and a newly updated 1/2 bath! The kitchen has plenty of room for gathering and a slider that leads out to the deck and the private backyard that is spacious and quiet. With 3 floors of living space there are many possibilities. Extra room in basement for a playroom or additional family room. Great neighborhood that has a community in-ground swimming pool and a gazebo for relaxing! Located in the heart of Halifax - walk to shopping and restaurants. The commuter rail is only 3.5 miles away and close to Rte.44! One of the best Complexes on the South Shore and is pet friendly!! Make your appointment today!
Location
State MA
County Plymouth
Zoning RG
Direction Rte 58 to Lydon Lane; Located at the intersection of Rte 106 and Rte 58
Rooms
Primary Bedroom Level Second
Dining Room Ceiling Fan(s), Flooring - Vinyl, Chair Rail, Deck - Exterior, Open Floorplan
Kitchen Flooring - Vinyl, Dining Area, Breakfast Bar / Nook, Chair Rail
Interior
Interior Features Bonus Room
Heating Baseboard, Natural Gas
Cooling Window Unit(s)
Flooring Hardwood
Appliance Gas Water Heater
Laundry In Basement
Exterior
Pool Association, In Ground
Community Features Public Transportation, Shopping, Pool, Walk/Jog Trails
Roof Type Shingle
Total Parking Spaces 1
Garage No
Building
Story 3
Sewer Inspection Required for Sale
Water Public
Schools
Elementary Schools Hes
Middle Schools Hms
High Schools Silver Lake Hs
Others
Pets Allowed Breed Restrictions
Acceptable Financing Contract
Listing Terms Contract
Pets Allowed Breed Restrictions
Read Less Info
Want to know what your home might be worth? Contact us for a FREE valuation!

Our team is ready to help you sell your home for the highest possible price ASAP
Bought with Kathryn Malisheski • Keller Williams Realty
Get More Information
Kathleen Bourque
Sales Associate | License ID: 137803
Sales Associate License ID: 137803



