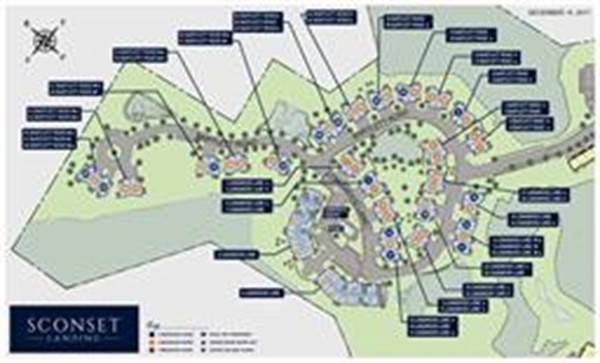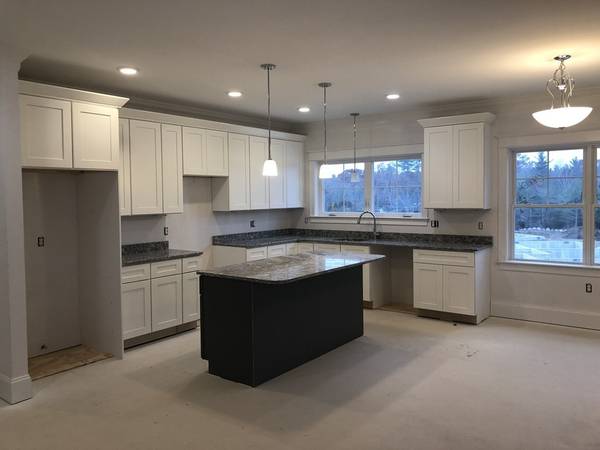For more information regarding the value of a property, please contact us for a free consultation.
Key Details
Sold Price $467,400
Property Type Condo
Sub Type Condominium
Listing Status Sold
Purchase Type For Sale
Square Footage 1,545 sqft
Price per Sqft $302
MLS Listing ID 72422334
Sold Date 04/18/19
Bedrooms 1
Full Baths 2
HOA Fees $380
HOA Y/N true
Year Built 2018
Annual Tax Amount $999
Tax Year 2018
Property Description
LAST CORNER UNIT - COME PICK YOUR PAINT AND HARDWARE. This new 21 luxury condominium, 3 story building with elevator access will be skillfully crafted by one the the region's most trusted and seasoned builders. This upgraded finish package includes granite, crown molding, upgraded stone in both full baths, tile shower with a rain head, upgraded 42" cabinets, and marble surround fireplace with beautiful mantle. Covered garage spaces available for an additional cost. Live maintenance free surrounded by all the amenities of the South Shore and easy highway access, Minutes from route 3 and 20 miles south of downtown Boston and 30 miles north of Cape Cod. Sconset Landing is a pet-friendly community that offers something for everyone.
Location
State MA
County Plymouth
Zoning Res
Direction Off route 53. Put 1 Park Drive into GPS
Rooms
Primary Bedroom Level First
Kitchen Kitchen Island, Recessed Lighting, Gas Stove
Interior
Interior Features Den
Heating Central
Cooling Central Air
Flooring Wood, Tile, Carpet, Engineered Hardwood, Flooring - Hardwood
Fireplaces Number 1
Appliance Range, Oven, Dishwasher, Microwave, Refrigerator, Electric Water Heater, Utility Connections for Gas Range
Laundry Electric Dryer Hookup, Washer Hookup, First Floor, In Unit
Exterior
Community Features Shopping, Walk/Jog Trails, Stable(s), Conservation Area, Highway Access
Utilities Available for Gas Range, Washer Hookup
Waterfront Description Beach Front, Ocean
Roof Type Shingle
Total Parking Spaces 1
Garage Yes
Waterfront Description Beach Front, Ocean
Building
Story 3
Sewer Private Sewer
Water Public
Others
Pets Allowed Breed Restrictions
Senior Community false
Pets Allowed Breed Restrictions
Read Less Info
Want to know what your home might be worth? Contact us for a FREE valuation!

Our team is ready to help you sell your home for the highest possible price ASAP
Bought with Bob Germaine Jr • Germaine Realty LLC
Get More Information
Kathleen Bourque
Sales Associate | License ID: 137803
Sales Associate License ID: 137803



