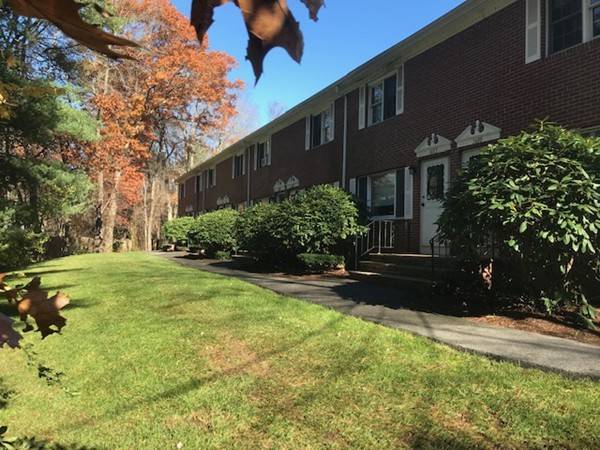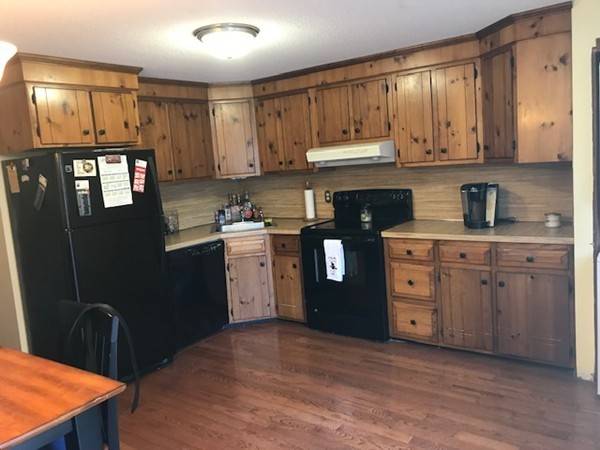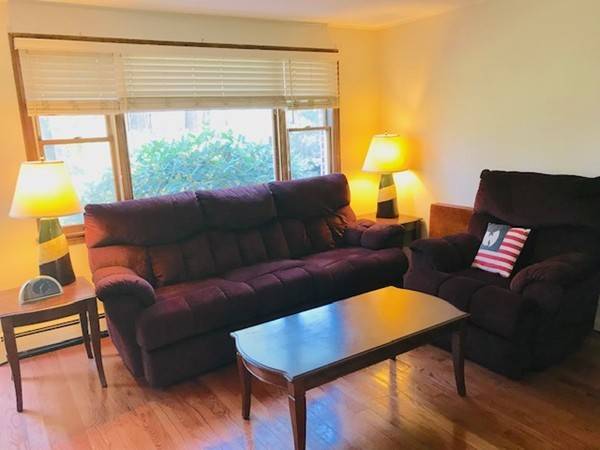For more information regarding the value of a property, please contact us for a free consultation.
Key Details
Sold Price $177,000
Property Type Condo
Sub Type Condominium
Listing Status Sold
Purchase Type For Sale
Square Footage 1,024 sqft
Price per Sqft $172
MLS Listing ID 72422890
Sold Date 01/30/19
Bedrooms 2
Full Baths 1
Half Baths 1
HOA Fees $360/mo
HOA Y/N true
Year Built 1981
Annual Tax Amount $2,866
Tax Year 2018
Lot Size 1,024 Sqft
Acres 0.02
Property Description
Welcome to Pomponoho Pines in sought after East Bridgewater! This well taken care of town house features hardwood floors throughout the over sized eat-in kitchen and living room that boasts large windows and lots of sunlight. The kitchen leads out to a fenced in composite deck that is private and ready for you to enjoy. The upstairs has two large bedrooms and a full bath with plenty of closet space. The finished basement is a perfect place to host family and friends. Seller has taken pride in owning their condo for 30 plus years and it shows. Pet friendly!
Location
State MA
County Plymouth
Zoning R
Direction Rte. 106
Rooms
Family Room Flooring - Stone/Ceramic Tile, Flooring - Wood
Primary Bedroom Level Second
Kitchen Closet, Flooring - Hardwood, Dining Area, Deck - Exterior, Dryer Hookup - Electric
Interior
Heating Baseboard
Cooling Window Unit(s)
Appliance Microwave, Washer, Dryer, ENERGY STAR Qualified Refrigerator, ENERGY STAR Qualified Dishwasher, Oven - ENERGY STAR, Utility Connections for Electric Range, Utility Connections for Electric Oven, Utility Connections for Electric Dryer
Laundry In Unit, Washer Hookup
Exterior
Community Features Public Transportation, Shopping, Walk/Jog Trails, Medical Facility, Public School
Utilities Available for Electric Range, for Electric Oven, for Electric Dryer, Washer Hookup
Total Parking Spaces 2
Garage No
Building
Story 3
Sewer Private Sewer
Water Public
Schools
Elementary Schools Central
Middle Schools Gordon Mitchell
High Schools Junior/Senior
Others
Pets Allowed Yes
Senior Community false
Pets Allowed Yes
Read Less Info
Want to know what your home might be worth? Contact us for a FREE valuation!

Our team is ready to help you sell your home for the highest possible price ASAP
Bought with Dorothy Morgan • Morris Real Estate
Get More Information
Kathleen Bourque
Sales Associate | License ID: 137803
Sales Associate License ID: 137803



