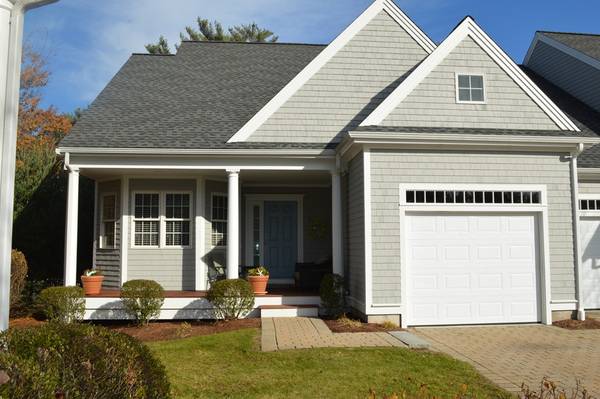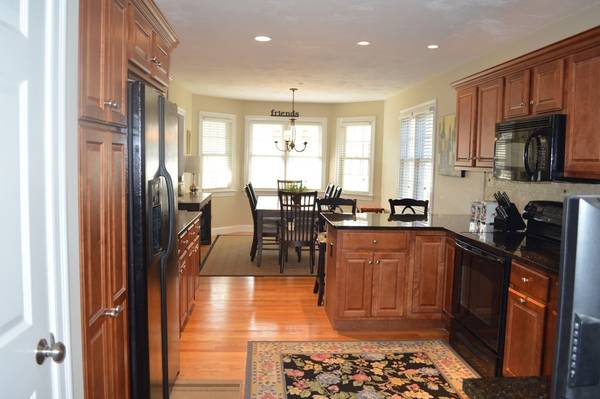For more information regarding the value of a property, please contact us for a free consultation.
Key Details
Sold Price $425,000
Property Type Condo
Sub Type Condominium
Listing Status Sold
Purchase Type For Sale
Square Footage 2,125 sqft
Price per Sqft $200
MLS Listing ID 72423982
Sold Date 01/30/19
Bedrooms 2
Full Baths 2
Half Baths 1
HOA Fees $429/mo
HOA Y/N true
Year Built 2008
Annual Tax Amount $5,834
Tax Year 2018
Property Description
This is a truly lovely home situated in a perfect location in beautiful Duxbury. It is so close to all things Boston, and yet just a short jaunt to the Cape--all the while offering this very charming town and the wondrous Duxbury Beach. A private farmers porch opens to a lovely foyer with gleaming floors and finds a cathedral ceilinged living room with transom window over paned sliders which open to a lovely outdoor deck. The kitchen is gorgeous and provides granite counters, custom built-in hutch with wine rack, breakfast bar, as well as an elegant dining area with bay windows. The 1st floor master suite has a large walk-in closet and granite topped double sink bathroom. The 2nd floor is gracious and large with great room and study. 2nd bedroom and full tiled bath are particularly welcoming. The finished basement is another retreat with amazing space--designed to be flexible enough to accommodate more than a few friends--yet cozy enough for private endeavors. Folks LOVE Merry Village
Location
State MA
County Plymouth
Zoning PUD
Direction Route 3 to Exit 11 Right on Lincoln at Roundabout
Rooms
Family Room Walk-In Closet(s), Flooring - Wall to Wall Carpet, Open Floorplan
Primary Bedroom Level Main
Kitchen Flooring - Hardwood, Window(s) - Bay/Bow/Box, Dining Area, Pantry, Countertops - Stone/Granite/Solid, Breakfast Bar / Nook, Cabinets - Upgraded, Open Floorplan, Recessed Lighting, Peninsula
Interior
Interior Features Closet/Cabinets - Custom Built, Cable Hookup, Open Floorplan, Recessed Lighting, Great Room, Study
Heating Central, Forced Air, Oil
Cooling Central Air
Flooring Flooring - Wall to Wall Carpet
Fireplaces Number 1
Fireplaces Type Living Room
Appliance Range, Dishwasher, Microwave, Utility Connections for Electric Range, Utility Connections for Electric Oven
Laundry First Floor, In Unit
Exterior
Exterior Feature Balcony, Rain Gutters, Professional Landscaping, Sprinkler System
Garage Spaces 1.0
Community Features Shopping, Pool, Tennis Court(s), Park, Walk/Jog Trails, Conservation Area, Highway Access
Utilities Available for Electric Range, for Electric Oven
Waterfront Description Beach Front
Roof Type Shingle
Total Parking Spaces 1
Garage Yes
Waterfront Description Beach Front
Building
Story 2
Sewer Private Sewer
Water Public
Schools
Elementary Schools Chandler
Middle Schools Duxbury Middle
High Schools Duxbury High
Others
Pets Allowed Breed Restrictions
Senior Community false
Pets Allowed Breed Restrictions
Read Less Info
Want to know what your home might be worth? Contact us for a FREE valuation!

Our team is ready to help you sell your home for the highest possible price ASAP
Bought with Benjamin Virga • Bridgestone Properties, LLC
Get More Information
Kathleen Bourque
Sales Associate | License ID: 137803
Sales Associate License ID: 137803



