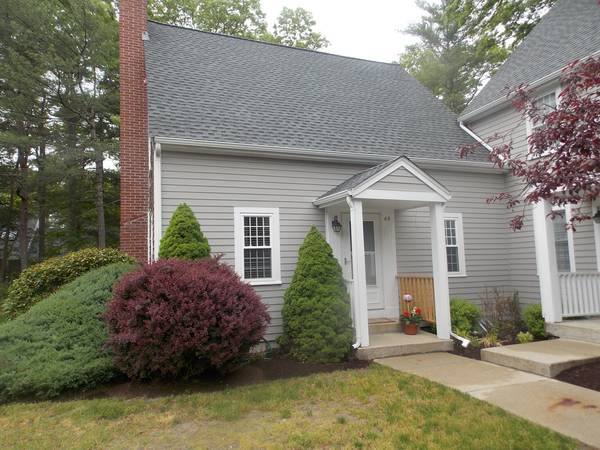For more information regarding the value of a property, please contact us for a free consultation.
Key Details
Sold Price $239,000
Property Type Condo
Sub Type Condominium
Listing Status Sold
Purchase Type For Sale
Square Footage 1,188 sqft
Price per Sqft $201
MLS Listing ID 72460709
Sold Date 05/10/19
Bedrooms 2
Full Baths 1
Half Baths 1
HOA Fees $369/mo
HOA Y/N true
Year Built 1984
Annual Tax Amount $3,653
Tax Year 2019
Property Description
Welcome to 48 Twin Lakes Drive in Halifax. This 2 bedroom, 1.5 Bath Townhome is well maintained and decorated offering over 1100 sq/ft of living space. Both bedrooms are spacious and can accommodate King Size beds, with both rooms offering double closets. Featured as an End Unit location, while not sharing an exterior wall with any other unit. The property offers ample outdoor living space for entertaining and grilling. This home comes with an Oven/Range, Dishwasher and Refrigerator, while the full basement and attic offer tons of storage options. The unit comes with 2 numbered parking spots plus many visitor parking areas. This is an ideal location for commuters, situated less than a mile from the commuter rail, 15min to Bridgewater State, 15min to Plymouth and less than 2 miles from Walmart and Stop&Shop. There are many restaurants, shops and walking trails in this area. You will enjoy access to the Twin Lakes water activity area Tennis Courts and Swimming.
Location
State MA
County Plymouth
Zoning RES
Direction Rte 106 to Rte 36
Rooms
Primary Bedroom Level Second
Dining Room Closet, Lighting - Pendant
Interior
Heating Oil
Cooling Window Unit(s)
Fireplaces Number 1
Fireplaces Type Living Room
Appliance Range, Dishwasher, Refrigerator, Electric Water Heater, Utility Connections for Electric Range, Utility Connections for Electric Oven, Utility Connections for Electric Dryer
Laundry Electric Dryer Hookup, Washer Hookup, In Basement, In Unit
Exterior
Utilities Available for Electric Range, for Electric Oven, for Electric Dryer, Washer Hookup
Waterfront Description Beach Front, 3/10 to 1/2 Mile To Beach
Roof Type Shingle
Total Parking Spaces 2
Garage No
Waterfront Description Beach Front, 3/10 to 1/2 Mile To Beach
Building
Story 3
Sewer Private Sewer
Water Public
Others
Pets Allowed Breed Restrictions
Pets Allowed Breed Restrictions
Read Less Info
Want to know what your home might be worth? Contact us for a FREE valuation!

Our team is ready to help you sell your home for the highest possible price ASAP
Bought with Valerie Ribeiro • WEICHERT, REALTORS® - Briarwood Real Estate
Get More Information
Kathleen Bourque
Sales Associate | License ID: 137803
Sales Associate License ID: 137803



