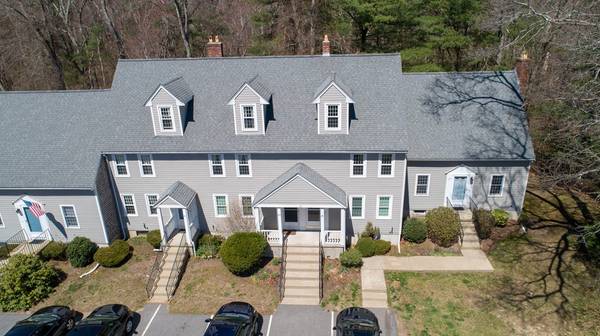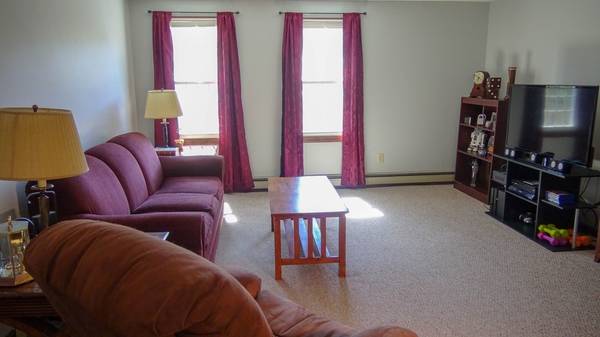For more information regarding the value of a property, please contact us for a free consultation.
Key Details
Sold Price $250,000
Property Type Condo
Sub Type Condominium
Listing Status Sold
Purchase Type For Sale
Square Footage 1,740 sqft
Price per Sqft $143
MLS Listing ID 72484062
Sold Date 06/27/19
Bedrooms 3
Full Baths 2
HOA Fees $359/mo
HOA Y/N true
Year Built 1984
Annual Tax Amount $3,393
Tax Year 2019
Property Description
Spacious 3 bedroom/2 bath townhouse located on quiet dead end street in desirable Twin Lakes complex, less than a mile from commuter rail station. Master bedroom with walk-in closet, Updated kitchen with new granite, dining room with sliders, spacious living room, laundry/utility rooms and updated bathroom with new granite and flooring on main level; 2 bedrooms, bathroom and playroom/office space with skylights on upper level. Lots of storage space throughout home, plus full basement and additional attic space. Energy efficient central a/c and boiler in 2016. Enjoy the outdoors: unit has both lower level deck and upper level balcony, front porch, beautifully landscaped garden area, and large side yard. Wooded complex offers lake area with small sandy beach and canoe/kayak storage, as well tennis and basketball courts.
Location
State MA
County Plymouth
Zoning RG
Direction Holmes to Twin Lakes Drive
Rooms
Primary Bedroom Level Second
Interior
Heating Electric Baseboard, Oil, Electric
Cooling Central Air
Flooring Tile, Carpet, Laminate
Appliance Range, Dishwasher, Oil Water Heater, Tank Water Heaterless, Plumbed For Ice Maker, Utility Connections for Electric Oven
Laundry Second Floor, In Unit
Exterior
Community Features Public Transportation, Shopping, Tennis Court(s), Walk/Jog Trails, Stable(s), Golf, Laundromat, Conservation Area, House of Worship, Public School
Utilities Available for Electric Oven, Icemaker Connection
Waterfront Description Beach Front, Lake/Pond, 0 to 1/10 Mile To Beach
Roof Type Shingle
Total Parking Spaces 2
Garage No
Waterfront Description Beach Front, Lake/Pond, 0 to 1/10 Mile To Beach
Building
Story 2
Sewer Private Sewer
Water Public
Others
Pets Allowed Yes
Pets Allowed Yes
Read Less Info
Want to know what your home might be worth? Contact us for a FREE valuation!

Our team is ready to help you sell your home for the highest possible price ASAP
Bought with Patrick Carey • Dream Realty
Get More Information
Kathleen Bourque
Sales Associate | License ID: 137803
Sales Associate License ID: 137803



