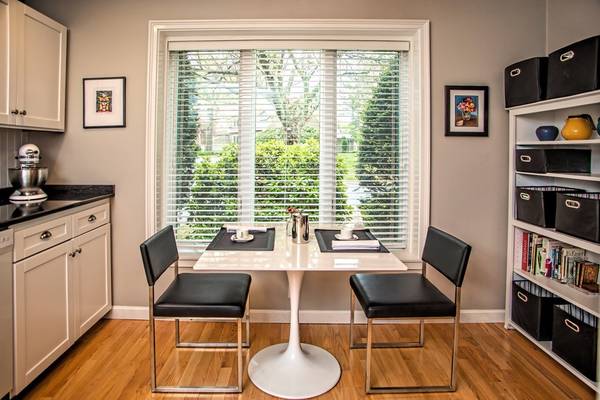For more information regarding the value of a property, please contact us for a free consultation.
Key Details
Sold Price $390,999
Property Type Condo
Sub Type Condominium
Listing Status Sold
Purchase Type For Sale
Square Footage 1,285 sqft
Price per Sqft $304
MLS Listing ID 72504827
Sold Date 06/26/19
Bedrooms 2
Full Baths 2
Half Baths 1
HOA Fees $493
HOA Y/N true
Year Built 1990
Annual Tax Amount $4,966
Tax Year 2019
Lot Size 3,049 Sqft
Acres 0.07
Property Description
Exceptional Value ! Desirable End Unit! This unit has been totally renovated with new white kitchen cabinets and appliances,converted gas fireplace with lots of sunlight. It features two bedrooms, two and a half baths, hardwood floors throughout, eat-in kitchen living/dining room, which opens to a private patio and a serene setting for a yard, landscaped with multiple gardens and trees. You will also appreciate the first floor laundry, central air (replaced 2009), and master suite with vaulted ceiling, skylight, two walk-in closets and private bath, remodeled with walkin glass and tiled shower. Two double closets are a nice feature of the oversized rear bedroom. The washer/dryer and refrigerator are included and the furnace was also replaced in 2009. There is a storage shed, along with a garage offering loft storage. Act fast so you can move right in and enjoy the pool, tennis courts, exercise room, walking trails and bay views Bay Farm offers!
Location
State MA
County Plymouth
Zoning PD
Direction Woodridge to Bay Farm Rd
Rooms
Primary Bedroom Level Second
Dining Room Flooring - Hardwood, Window(s) - Bay/Bow/Box
Kitchen Bathroom - Half, Flooring - Hardwood, Dining Area, Countertops - Upgraded, Cabinets - Upgraded
Interior
Heating Forced Air, Natural Gas
Cooling Central Air
Flooring Engineered Hardwood
Fireplaces Number 1
Fireplaces Type Living Room
Appliance Range, Dishwasher, Microwave, Refrigerator, Washer, Dryer, Gas Water Heater, Utility Connections for Gas Range, Utility Connections for Gas Oven
Laundry First Floor, In Unit
Exterior
Exterior Feature Storage, Rain Gutters, Professional Landscaping
Garage Spaces 1.0
Pool Association, In Ground
Community Features Public Transportation, Shopping, Pool, Tennis Court(s), Walk/Jog Trails, Golf, Highway Access, House of Worship, Marina, Public School, T-Station
Utilities Available for Gas Range, for Gas Oven
Waterfront Description Beach Front, Bay, Ocean, Beach Ownership(Public)
Roof Type Shingle
Total Parking Spaces 1
Garage Yes
Waterfront Description Beach Front, Bay, Ocean, Beach Ownership(Public)
Building
Story 2
Sewer Private Sewer
Water Public
Schools
Elementary Schools Alden
Middle Schools Dms
High Schools Dhs
Read Less Info
Want to know what your home might be worth? Contact us for a FREE valuation!

Our team is ready to help you sell your home for the highest possible price ASAP
Bought with Susan Goyette • Engel & Volkers, South Shore
Get More Information
Kathleen Bourque
Sales Associate | License ID: 137803
Sales Associate License ID: 137803



