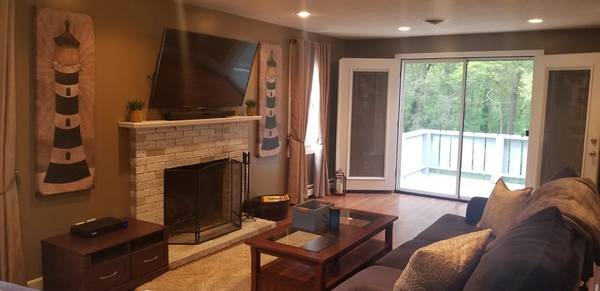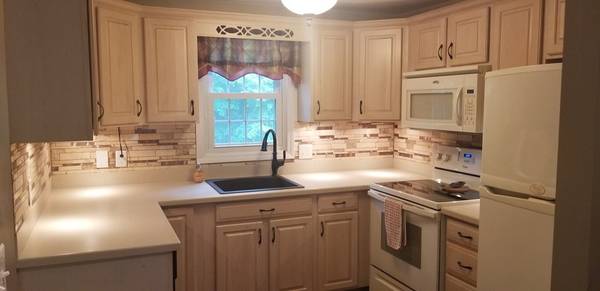For more information regarding the value of a property, please contact us for a free consultation.
Key Details
Sold Price $265,000
Property Type Condo
Sub Type Condominium
Listing Status Sold
Purchase Type For Sale
Square Footage 1,188 sqft
Price per Sqft $223
MLS Listing ID 72510367
Sold Date 07/11/19
Bedrooms 2
Full Baths 1
Half Baths 1
HOA Fees $369/mo
HOA Y/N true
Year Built 1986
Annual Tax Amount $3,722
Tax Year 2019
Property Description
Well-maintained and decorated 2 bedroom, 1.5 Bath Townhome offers over 1100 sq/ft of living space, Central Air and wood-burning fireplace. Both bedrooms are spacious and can accommodate King-Size beds, with both rooms offering recess-lighting and double closets. Featured as an End Unit location, while not sharing an exterior wall with any other unit. This home comes with an Oven/Range, Dishwasher and Refrigerator. Partially finished basement offers additional living space! The unit comes with 2 numbered parking spots plus many visitor parking areas. This townhome is situated less than a mile from the commuter rail, 15min to Bridgewater State University, 15min to Plymouth and less than 2 miles from Walmart, Stop&Shop and 24-hr Cumberland Farms. There are many restaurants, shops and walking trails in this area. You will enjoy access to the Twin Lakes water activity area, tennis courts and swimming! Open House on Sunday, June 2, from 1-230pm.
Location
State MA
County Plymouth
Area Monponsett
Zoning RG
Direction Please use GPS to entry of Twin Lakes Drive, follow speed bumps to small rotary, take 2nd right
Rooms
Family Room Flooring - Wall to Wall Carpet, Exterior Access, High Speed Internet Hookup, Recessed Lighting, Slider
Primary Bedroom Level Second
Dining Room Flooring - Wood, Open Floorplan, Recessed Lighting
Kitchen Flooring - Stone/Ceramic Tile, Open Floorplan, Recessed Lighting
Interior
Interior Features Internet Available - Broadband
Heating Oil
Cooling Central Air
Flooring Tile, Carpet, Wood Laminate
Fireplaces Number 1
Fireplaces Type Living Room
Appliance Range, Dishwasher, Microwave, Refrigerator, Washer, Dryer, Oil Water Heater, Tank Water Heater, Utility Connections for Electric Range, Utility Connections for Electric Oven, Utility Connections for Electric Dryer
Laundry Electric Dryer Hookup, Washer Hookup, In Basement, In Unit
Exterior
Exterior Feature Garden, Rain Gutters, Professional Landscaping
Community Features Public Transportation, Tennis Court(s), Walk/Jog Trails, Golf, House of Worship, Public School, T-Station
Utilities Available for Electric Range, for Electric Oven, for Electric Dryer, Washer Hookup
Roof Type Shingle
Total Parking Spaces 2
Garage No
Building
Story 1
Sewer Private Sewer
Water Public
Schools
High Schools Silver Lake
Others
Pets Allowed Breed Restrictions
Senior Community false
Pets Allowed Breed Restrictions
Read Less Info
Want to know what your home might be worth? Contact us for a FREE valuation!

Our team is ready to help you sell your home for the highest possible price ASAP
Bought with Stephanie Blackman • Conway - Abington
Get More Information
Kathleen Bourque
Sales Associate | License ID: 137803
Sales Associate License ID: 137803



