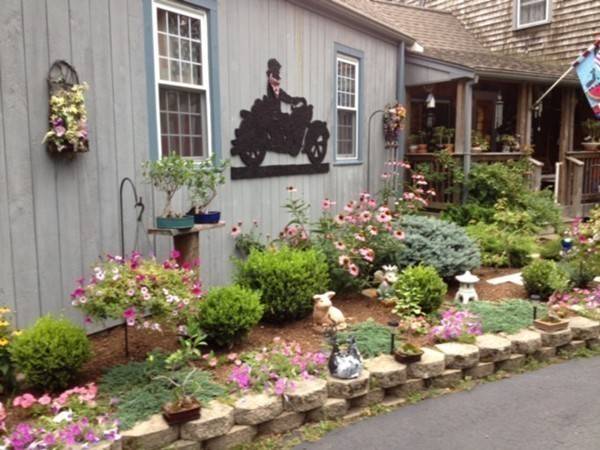For more information regarding the value of a property, please contact us for a free consultation.
Key Details
Sold Price $515,000
Property Type Single Family Home
Sub Type Single Family Residence
Listing Status Sold
Purchase Type For Sale
Square Footage 3,000 sqft
Price per Sqft $171
Subdivision Silver Lake
MLS Listing ID 72104534
Sold Date 01/02/19
Style Gambrel /Dutch
Bedrooms 4
Full Baths 3
Year Built 1981
Annual Tax Amount $7,243
Tax Year 2016
Lot Size 0.930 Acres
Acres 0.93
Property Description
Love living on the water but tired of bracing for storms while the cost of Flood insurance rises? Then this is for you! Beautiful home set on a large retreat lot on a Private Lake! First floor Master Suite with Fireplace, oversized deck with wiring for your own personal Hot tub overlooking the Lake! This the perfect Location for solitude, kayaking or if you choose those family Cookouts, horseshoes, etc. Prefer to escape to the interior then you will enjoy the partially finished basement with your own private built in bar with draft beer system & fridge! Solid home waiting for a New Memories!
Location
State MA
County Plymouth
Area Monponsett
Zoning Res
Direction GPS
Rooms
Family Room Bathroom - Full, Cathedral Ceiling(s), Flooring - Wall to Wall Carpet
Basement Full, Partially Finished, Bulkhead, Sump Pump, Concrete
Primary Bedroom Level First
Dining Room Flooring - Hardwood
Kitchen Wood / Coal / Pellet Stove, Ceiling Fan(s), Flooring - Stone/Ceramic Tile, Window(s) - Picture, Countertops - Stone/Granite/Solid, Exterior Access, Remodeled, Stainless Steel Appliances
Interior
Interior Features Home Office-Separate Entry, Wet Bar
Heating Forced Air, Oil
Cooling Window Unit(s)
Flooring Wood, Tile, Carpet
Fireplaces Number 2
Fireplaces Type Kitchen, Master Bedroom
Appliance Range, Dishwasher, Refrigerator, Freezer, Dryer, Wine Refrigerator, Freezer - Upright, Range Hood, Oil Water Heater, Plumbed For Ice Maker, Utility Connections for Gas Range, Utility Connections for Electric Oven, Utility Connections for Gas Dryer
Laundry Electric Dryer Hookup, Laundry Chute, Washer Hookup, In Basement
Basement Type Full, Partially Finished, Bulkhead, Sump Pump, Concrete
Exterior
Exterior Feature Rain Gutters, Storage, Garden
Garage Spaces 2.0
Community Features Public Transportation, Shopping, Park, Walk/Jog Trails, Stable(s), Golf, Bike Path, Conservation Area, House of Worship, Private School, Public School, T-Station, Sidewalks
Utilities Available for Gas Range, for Electric Oven, for Gas Dryer, Washer Hookup, Icemaker Connection
Waterfront Description Waterfront, Beach Front, Lake, Frontage, Private, Lake/Pond, Direct Access, Frontage, Beach Ownership(Private)
View Y/N Yes
View Scenic View(s)
Roof Type Shingle
Total Parking Spaces 8
Garage Yes
Waterfront Description Waterfront, Beach Front, Lake, Frontage, Private, Lake/Pond, Direct Access, Frontage, Beach Ownership(Private)
Building
Lot Description Cul-De-Sac, Wooded, Easements, Gentle Sloping, Level
Foundation Concrete Perimeter
Sewer Private Sewer
Water Public
Architectural Style Gambrel /Dutch
Schools
Elementary Schools Halifax
Middle Schools Halifax
High Schools Silver Lake
Read Less Info
Want to know what your home might be worth? Contact us for a FREE valuation!

Our team is ready to help you sell your home for the highest possible price ASAP
Bought with Linda Hutchins • William Raveis R.E. & Home Services
Get More Information
Kathleen Bourque
Sales Associate | License ID: 137803
Sales Associate License ID: 137803



