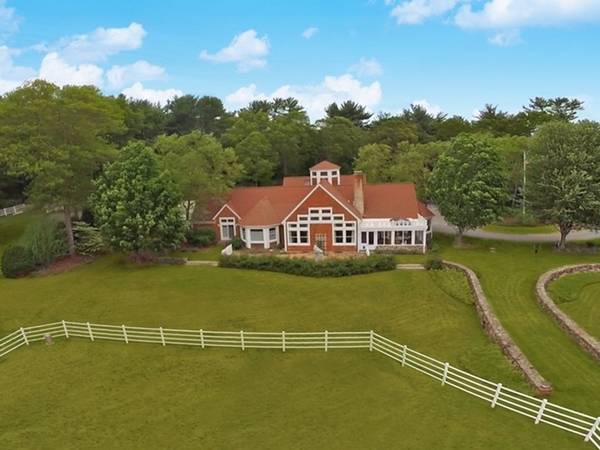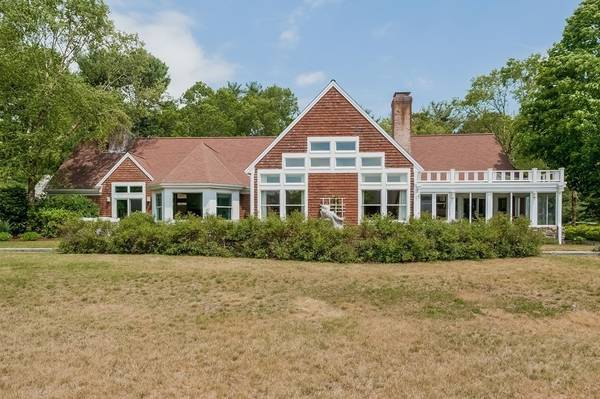For more information regarding the value of a property, please contact us for a free consultation.
Key Details
Sold Price $2,108,500
Property Type Single Family Home
Sub Type Equestrian
Listing Status Sold
Purchase Type For Sale
Square Footage 5,796 sqft
Price per Sqft $363
MLS Listing ID 72126832
Sold Date 12/21/18
Style Contemporary
Bedrooms 4
Full Baths 2
Half Baths 2
Year Built 1992
Annual Tax Amount $37,962
Tax Year 2017
Lot Size 10.000 Acres
Acres 10.0
Property Description
This private gated estate set on 10.5 picturesque acres consists of a 5,796 sq ft main house, a large equestrian facility, and a second separate home.The main house is centered around an amazing 28' foot beamed cupola. The adjacent great room has a granite fireplace and floor to ceiling windows. The kitchen area has high ceilings, space for a large table, a sitting area with stone fireplace, a wall of custom display/storage cabinets. The master bedroom consists of over 600 sqft of living space with an office area, sitting area with fireplace, and enormous walk in closet. Walk through the master bathroom and into an indoor swimming pool and waterfall hot tub. This six stall award winning barn and the 160x70 trussed indoor arena include: two wash stalls, bathroom, tack room, feed room, storage/observation area, large workshop, truck port. Second home features two bedrooms, HW floors, FP living room, full basement, detached garage. Entire property fenced.
Location
State MA
County Plymouth
Zoning RC
Direction St. George Street or Tremont Street to Alden
Rooms
Basement Full, Interior Entry
Primary Bedroom Level Main
Dining Room Ceiling Fan(s), Closet/Cabinets - Custom Built, Flooring - Hardwood, Recessed Lighting
Kitchen Ceiling Fan(s), Flooring - Hardwood, Dining Area, Countertops - Stone/Granite/Solid, Kitchen Island, Breakfast Bar / Nook, Cabinets - Upgraded, Recessed Lighting
Interior
Interior Features Dining Area, Great Room, Central Vacuum, Sauna/Steam/Hot Tub, Wired for Sound
Heating Forced Air, Oil, Electric, Fireplace(s)
Cooling Central Air
Flooring Wood, Tile, Carpet, Flooring - Hardwood
Fireplaces Number 3
Fireplaces Type Dining Room, Master Bedroom
Appliance Range, Refrigerator
Laundry First Floor
Basement Type Full, Interior Entry
Exterior
Exterior Feature Storage, Professional Landscaping, Sprinkler System, Decorative Lighting, Horses Permitted, Stone Wall
Garage Spaces 2.0
Fence Fenced/Enclosed, Fenced
Pool Indoor
Community Features Public Transportation, Shopping, Pool, Stable(s), Golf, Conservation Area, House of Worship, Marina, Public School
Waterfront Description Beach Front, Bay, Ocean, 1 to 2 Mile To Beach, Beach Ownership(Public)
Roof Type Shingle
Total Parking Spaces 12
Garage Yes
Private Pool true
Waterfront Description Beach Front, Bay, Ocean, 1 to 2 Mile To Beach, Beach Ownership(Public)
Building
Lot Description Wooded, Cleared
Foundation Concrete Perimeter
Sewer Private Sewer
Water Public, Private
Architectural Style Contemporary
Schools
Elementary Schools Chandler/Alden
Middle Schools Duxbury Middle
High Schools Duxbury Hs
Others
Senior Community false
Read Less Info
Want to know what your home might be worth? Contact us for a FREE valuation!

Our team is ready to help you sell your home for the highest possible price ASAP
Bought with Christine Daley • William Raveis R.E. & Home Services
Get More Information
Kathleen Bourque
Sales Associate | License ID: 137803
Sales Associate License ID: 137803



