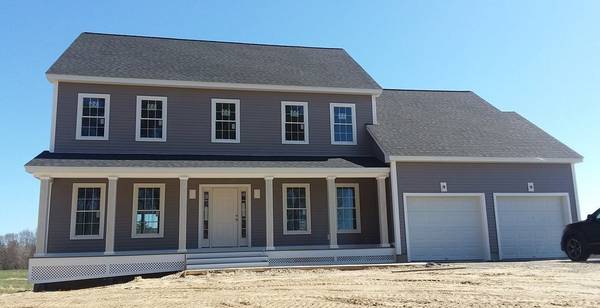For more information regarding the value of a property, please contact us for a free consultation.
Key Details
Sold Price $574,900
Property Type Single Family Home
Sub Type Single Family Residence
Listing Status Sold
Purchase Type For Sale
Square Footage 2,545 sqft
Price per Sqft $225
Subdivision Presidential Farms
MLS Listing ID 72218436
Sold Date 07/27/18
Style Colonial
Bedrooms 4
Full Baths 2
Half Baths 1
HOA Y/N false
Year Built 2017
Tax Year 2017
Lot Size 0.860 Acres
Acres 0.86
Property Description
There's not a single house like this on the market right now in Northbridge. Builder rep's project house means more upgrades than you can imagine! READY in 30 days too. Soft-close, upgraded white cabinets, double ovens, cook top, huge pantry, QUARTZ counters throughout, front porch w/ recessed, 2-story foyer, private office w/ french doors, HUGE family room w/ vaulted ceilings, AMAZING master bath w/ full, custom tile shower AND jetted tub, massive master walk-in, a one-of-a-kind mudroom and hardwoods throughout ENTIRE 1st floor. INCREDIBLE lot, about 200ft from the road backing up to agricultural reserve land. Check out the view from your slider!! Full WALK-OUT basement, expanded back deck, beautiful back yard, propane heat, central air, town water/sewer and the list goes on. All in an established, sought-after neighborhood close to everything you need and love. Easy access to 146, 90, 495, 290 and commuter rails. LOW taxes too! Don't miss your chance to call Presidential Farms HOME!
Location
State MA
County Worcester
Zoning R1
Direction Hill Street to Washington Street. House will be on the right side, set back.
Rooms
Family Room Cathedral Ceiling(s), Ceiling Fan(s), Flooring - Hardwood, Cable Hookup, Open Floorplan, Recessed Lighting, Sunken
Basement Full, Walk-Out Access, Interior Entry, Concrete
Dining Room Flooring - Hardwood, Recessed Lighting, Wainscoting
Kitchen Flooring - Hardwood, Pantry, Countertops - Upgraded, Kitchen Island, Cabinets - Upgraded, Deck - Exterior, Open Floorplan, Recessed Lighting, Slider, Stainless Steel Appliances
Interior
Interior Features Recessed Lighting, Home Office
Heating Propane
Cooling Central Air
Flooring Tile, Carpet, Hardwood, Flooring - Hardwood
Fireplaces Number 1
Fireplaces Type Family Room
Appliance Oven, Dishwasher, Disposal, Microwave, Electric Water Heater, Propane Water Heater, Plumbed For Ice Maker, Utility Connections for Gas Range, Utility Connections for Electric Oven, Utility Connections for Electric Dryer
Laundry Bathroom - Full, Electric Dryer Hookup, Washer Hookup, Second Floor
Basement Type Full, Walk-Out Access, Interior Entry, Concrete
Exterior
Exterior Feature Rain Gutters, Professional Landscaping
Garage Spaces 2.0
Community Features Shopping, Pool, Tennis Court(s), Park, Walk/Jog Trails, Stable(s), Golf, Medical Facility, Laundromat, Bike Path, Conservation Area, Highway Access, House of Worship, Private School, Public School, T-Station, University, Sidewalks
Utilities Available for Gas Range, for Electric Oven, for Electric Dryer, Washer Hookup, Icemaker Connection
View Y/N Yes
View Scenic View(s)
Roof Type Shingle
Total Parking Spaces 2
Garage Yes
Building
Lot Description Easements, Cleared, Level, Other
Foundation Concrete Perimeter
Sewer Public Sewer
Water Public
Architectural Style Colonial
Others
Senior Community false
Acceptable Financing Contract
Listing Terms Contract
Read Less Info
Want to know what your home might be worth? Contact us for a FREE valuation!

Our team is ready to help you sell your home for the highest possible price ASAP
Bought with Jamie Bundtzen • Brossi Realty, Inc.
Get More Information
Kathleen Bourque
Sales Associate | License ID: 137803
Sales Associate License ID: 137803

