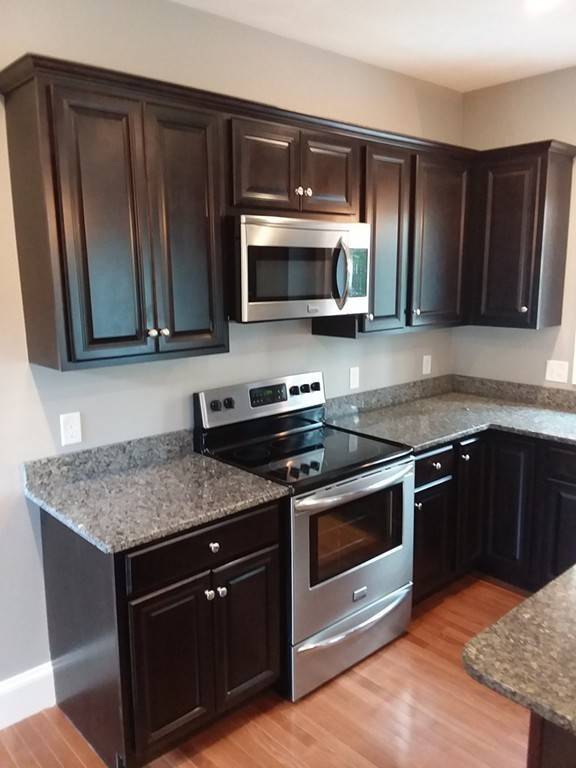For more information regarding the value of a property, please contact us for a free consultation.
Key Details
Sold Price $465,000
Property Type Single Family Home
Sub Type Single Family Residence
Listing Status Sold
Purchase Type For Sale
Square Footage 2,400 sqft
Price per Sqft $193
Subdivision Presidential Farms
MLS Listing ID 72221139
Sold Date 07/25/18
Style Colonial, Garrison
Bedrooms 4
Full Baths 2
Half Baths 1
HOA Y/N false
Year Built 2015
Tax Year 2017
Lot Size 0.570 Acres
Acres 0.57
Property Description
**PRICE REDUCTION** Buyers ended up going with builder rep's project house. Their gain is YOUR gain TOO! Building new not in your budget? Don't have time to build? Don't want to renovate? Then WELCOME HOME. Only 3 years old! Oversized kitchen with SS appliances, new lights, granite, all open to sunken family room with cathedrals and fireplace. 4 beds, 2.5 baths. 1st floor laundry ROOM and master with cathedrals and luxury master bath with double sinks, recessed, shower with glass door and corner, jetted tub. Everything you want in new construction with a MUCH lower price tag AND with NO wait. Central air, propane heat, town water/sewer. FULL walk-out basement for you to finish and make your own. Easily add an entire extra level for living/entertaining or room for extended family. Nice lot, easy to maintain. New paint, new carpet throughout. All in an established, sought-after neighborhood close to everything you need and love. Don't miss your chance to call Presidential Farms HOME!
Location
State MA
County Worcester
Zoning R1
Direction Hill to Washington. Take a right on Lincoln and your second left onto Roosevelt.
Rooms
Family Room Cathedral Ceiling(s), Window(s) - Picture, Open Floorplan, Recessed Lighting, Sunken
Basement Full, Walk-Out Access, Interior Entry, Concrete
Primary Bedroom Level Second
Dining Room Flooring - Hardwood, Chair Rail, Open Floorplan, Wainscoting
Kitchen Flooring - Hardwood, Pantry, Countertops - Stone/Granite/Solid, Kitchen Island, Deck - Exterior, Open Floorplan, Recessed Lighting, Slider, Stainless Steel Appliances
Interior
Heating Propane
Cooling Central Air
Flooring Tile, Carpet, Hardwood
Fireplaces Number 1
Fireplaces Type Family Room
Appliance Range, Dishwasher, Disposal, Microwave, Refrigerator, Electric Water Heater, Plumbed For Ice Maker, Utility Connections for Electric Range, Utility Connections for Electric Oven, Utility Connections for Electric Dryer
Laundry Flooring - Stone/Ceramic Tile, Electric Dryer Hookup, Washer Hookup, First Floor
Basement Type Full, Walk-Out Access, Interior Entry, Concrete
Exterior
Exterior Feature Rain Gutters, Professional Landscaping
Garage Spaces 2.0
Community Features Public Transportation, Shopping, Pool, Tennis Court(s), Park, Walk/Jog Trails, Stable(s), Golf, Medical Facility, Laundromat, Bike Path, Conservation Area, Highway Access, House of Worship, Private School, Public School, T-Station, University, Sidewalks
Utilities Available for Electric Range, for Electric Oven, for Electric Dryer, Washer Hookup, Icemaker Connection
View Y/N Yes
View Scenic View(s)
Roof Type Shingle
Total Parking Spaces 2
Garage Yes
Building
Lot Description Wooded, Underground Storage Tank, Cleared
Foundation Concrete Perimeter
Sewer Public Sewer
Water Public
Architectural Style Colonial, Garrison
Others
Senior Community false
Acceptable Financing Contract
Listing Terms Contract
Read Less Info
Want to know what your home might be worth? Contact us for a FREE valuation!

Our team is ready to help you sell your home for the highest possible price ASAP
Bought with Lynne Hagopian • Coldwell Banker Residential Brokerage - Natick
Get More Information
Kathleen Bourque
Sales Associate | License ID: 137803
Sales Associate License ID: 137803



