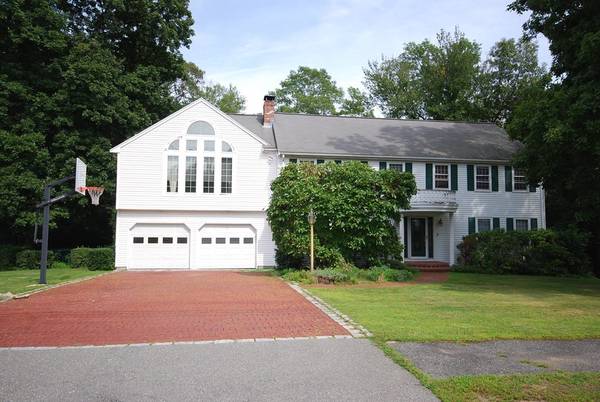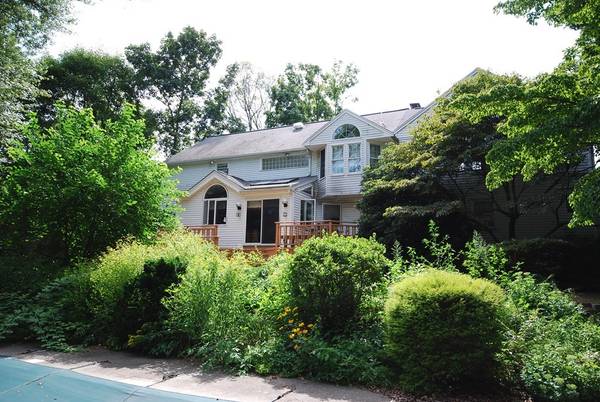For more information regarding the value of a property, please contact us for a free consultation.
Key Details
Sold Price $350,000
Property Type Single Family Home
Sub Type Single Family Residence
Listing Status Sold
Purchase Type For Sale
Square Footage 3,100 sqft
Price per Sqft $112
Subdivision Woodcrest Acres
MLS Listing ID 72224016
Sold Date 09/06/18
Style Colonial
Bedrooms 4
Full Baths 2
Half Baths 2
HOA Y/N false
Year Built 1974
Annual Tax Amount $8,815
Tax Year 2017
Lot Size 0.570 Acres
Acres 0.57
Special Listing Condition Short Sale
Property Description
Subject to third party lien holder approval and the seller's acceptance of approval terms. **SHORT SALE** and sold in "AS-IS CONDITION" without repairs or warranty. Offers dated after 7 days from list date will be reviewed. Great opportunity for a contractor or investor to bring this expanded Woodcrest Acres neighborhood colonial back into good repair. Expanded kitchen with cathedral ceiling. Great Room addition over garage with cathedral, wood ceiling. Four large bedrooms and two large full baths on second floor. Brick driveway. C/A on second floor. Easy access to Routes 9 & 90/Mass Pike/Commuter Train. Obtaining the smoke certificate of compliance is the buyer's responsibility and expense. Obtaining the final water bill is the buyer's responsibility and expense. See disclosure remarks as known defects have been disclosed but there could be additional needed repairs. Buyers to do their due diligence.
Location
State MA
County Middlesex
Zoning R-4
Direction Rt 9 to Temple St. R on Salem End. L on Singletary. Right on Hickory Hill. Left on Cahill Park Dr.
Rooms
Family Room Flooring - Wood
Basement Full, Interior Entry, Concrete
Primary Bedroom Level Second
Dining Room Flooring - Hardwood, French Doors, Chair Rail
Kitchen Skylight, Cathedral Ceiling(s), Flooring - Stone/Ceramic Tile, Dining Area, Pantry, Countertops - Stone/Granite/Solid, Kitchen Island, Exterior Access, Recessed Lighting, Slider
Interior
Interior Features Bathroom - Half, Ceiling - Cathedral, Ceiling Fan(s), Closet - Walk-in, Recessed Lighting, Bathroom, Great Room
Heating Baseboard, Oil
Cooling Central Air, Window Unit(s), Other
Flooring Tile, Carpet, Hardwood, Flooring - Wall to Wall Carpet
Fireplaces Number 1
Fireplaces Type Family Room
Appliance Oven, Dishwasher, Disposal, Microwave, Countertop Range, Refrigerator, Washer, Dryer, Oil Water Heater, Tank Water Heater, Plumbed For Ice Maker, Utility Connections for Electric Range, Utility Connections for Electric Oven, Utility Connections for Electric Dryer
Laundry Laundry Closet, Electric Dryer Hookup, Washer Hookup, First Floor
Basement Type Full, Interior Entry, Concrete
Exterior
Exterior Feature Rain Gutters
Garage Spaces 2.0
Pool In Ground
Community Features Shopping, Walk/Jog Trails, Golf, Medical Facility, Conservation Area, Highway Access, House of Worship, Private School, Public School, T-Station, University, Sidewalks
Utilities Available for Electric Range, for Electric Oven, for Electric Dryer, Washer Hookup, Icemaker Connection
Roof Type Shingle
Total Parking Spaces 4
Garage Yes
Private Pool true
Building
Lot Description Cul-De-Sac
Foundation Concrete Perimeter
Sewer Public Sewer
Water Public
Architectural Style Colonial
Schools
Elementary Schools Choice
Middle Schools Follows Choice
High Schools Framingham High
Others
Senior Community false
Acceptable Financing Lender Approval Required
Listing Terms Lender Approval Required
Special Listing Condition Short Sale
Read Less Info
Want to know what your home might be worth? Contact us for a FREE valuation!

Our team is ready to help you sell your home for the highest possible price ASAP
Bought with Eshagh Shirazi • Coldwell Banker Residential Brokerage - Waltham
Get More Information
Kathleen Bourque
Sales Associate | License ID: 137803
Sales Associate License ID: 137803



