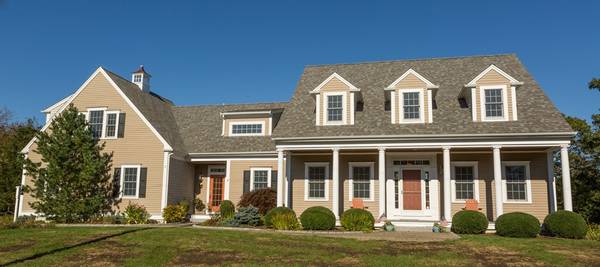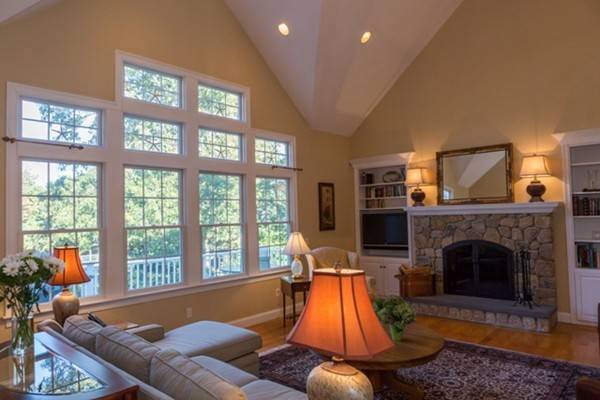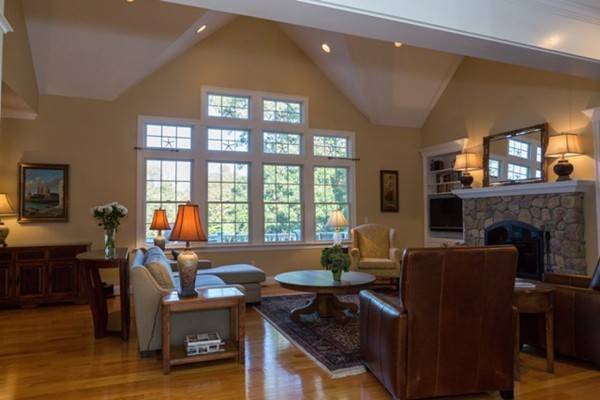For more information regarding the value of a property, please contact us for a free consultation.
Key Details
Sold Price $887,500
Property Type Single Family Home
Sub Type Single Family Residence
Listing Status Sold
Purchase Type For Sale
Square Footage 4,068 sqft
Price per Sqft $218
MLS Listing ID 72245625
Sold Date 06/28/18
Style Cape
Bedrooms 4
Full Baths 4
HOA Fees $14/ann
HOA Y/N true
Year Built 2006
Annual Tax Amount $11,323
Tax Year 2017
Lot Size 0.460 Acres
Acres 0.46
Property Description
Spectacular 4,000 square foot home in the East Sandwich beach neighborhood of Scorton Shores. Featuring soaring ceilings, over-sized gourmet kitchen, spacious living room with stunning windows for lots of natural light. Take your pick of two master suites! Also a first floor den, second floor study, three season sun room, full laundry/pantry on the first floor, and a huge walk out basement. Enjoy the private association beach at the end of the street. This luxury property is in pristine condition with deluxe finishes throughout. Located in a quiet, well established beach neighborhood with easy access to the Mid-Cape highway, Historic Sandwich Village and Mashpee Commons. Act quickly and enjoy summer on Cape Cod!
Location
State MA
County Barnstable
Area East Sandwich
Zoning R-2
Direction Route 6A, to Hammond, left onto second entrance to Captain Towne Road
Rooms
Basement Full, Walk-Out Access, Interior Entry, Concrete
Primary Bedroom Level Second
Dining Room Flooring - Hardwood, French Doors, Deck - Exterior, Exterior Access, Open Floorplan
Kitchen Closet/Cabinets - Custom Built, Flooring - Hardwood, Pantry, Countertops - Stone/Granite/Solid, Kitchen Island, Wet Bar, Cabinets - Upgraded, Open Floorplan, Recessed Lighting, Stainless Steel Appliances, Wine Chiller, Gas Stove
Interior
Interior Features Bathroom - Full, Closet/Cabinets - Custom Built, Countertops - Stone/Granite/Solid, Enclosed Shower - Fiberglass, Closet, Balcony - Interior, Open Floor Plan, Recessed Lighting, Ceiling Fan(s), Den, Bathroom, Study, Sun Room, Central Vacuum, Wet Bar
Heating Central, Forced Air, Natural Gas, Hydro Air, Fireplace(s)
Cooling Central Air
Flooring Tile, Carpet, Hardwood, Flooring - Hardwood, Flooring - Stone/Ceramic Tile, Flooring - Vinyl
Fireplaces Number 2
Fireplaces Type Living Room
Appliance Oven, Dishwasher, Trash Compactor, Microwave, Countertop Range, Refrigerator, Vacuum System, Range Hood, Water Softener, Gas Water Heater, Tank Water Heater, Plumbed For Ice Maker, Utility Connections for Gas Range, Utility Connections for Electric Oven, Utility Connections for Gas Dryer, Utility Connections for Electric Dryer
Laundry Closet/Cabinets - Custom Built, Flooring - Stone/Ceramic Tile, Main Level, Dryer Hookup - Dual, Washer Hookup, First Floor
Basement Type Full, Walk-Out Access, Interior Entry, Concrete
Exterior
Exterior Feature Rain Gutters, Storage, Professional Landscaping, Sprinkler System, Garden, Outdoor Shower, Stone Wall
Garage Spaces 2.0
Community Features Shopping, Walk/Jog Trails, Golf, Highway Access, House of Worship, Private School
Utilities Available for Gas Range, for Electric Oven, for Gas Dryer, for Electric Dryer, Washer Hookup, Icemaker Connection
Waterfront Description Beach Front, Bay, Walk to, 0 to 1/10 Mile To Beach, Beach Ownership(Association)
Roof Type Shingle
Total Parking Spaces 6
Garage Yes
Waterfront Description Beach Front, Bay, Walk to, 0 to 1/10 Mile To Beach, Beach Ownership(Association)
Building
Lot Description Wooded, Cleared, Gentle Sloping, Level
Foundation Concrete Perimeter
Sewer Private Sewer
Water Private
Architectural Style Cape
Schools
Elementary Schools Sandwich
Middle Schools Sandwich
High Schools Sandwich
Others
Senior Community false
Read Less Info
Want to know what your home might be worth? Contact us for a FREE valuation!

Our team is ready to help you sell your home for the highest possible price ASAP
Bought with Catherine Thomas • William Raveis R.E. & Home Services
Get More Information
Kathleen Bourque
Sales Associate | License ID: 137803
Sales Associate License ID: 137803



