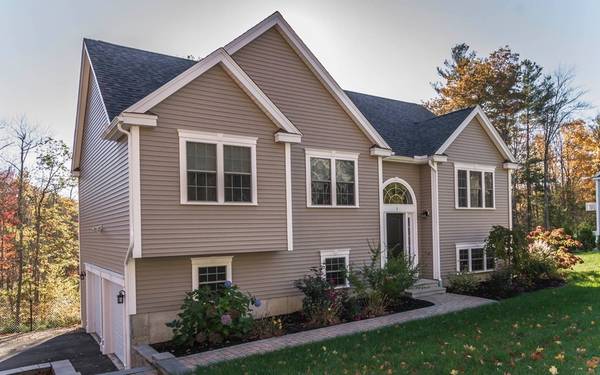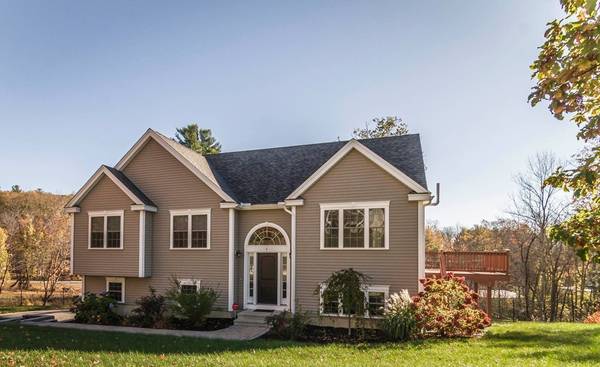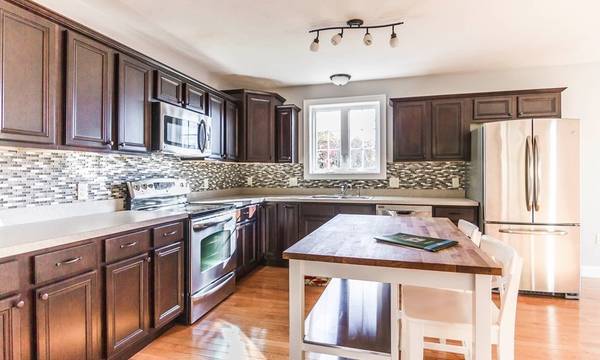For more information regarding the value of a property, please contact us for a free consultation.
Key Details
Sold Price $285,000
Property Type Single Family Home
Sub Type Single Family Residence
Listing Status Sold
Purchase Type For Sale
Square Footage 1,344 sqft
Price per Sqft $212
Subdivision Tall Pines
MLS Listing ID 72248675
Sold Date 08/31/18
Style Contemporary
Bedrooms 3
Full Baths 2
HOA Y/N true
Year Built 2013
Annual Tax Amount $5,164
Tax Year 2017
Lot Size 1.100 Acres
Acres 1.1
Property Description
This beautifully designed contemporary split level ranch is impressive and offers lots of nice details! The open floor plan offers a maple cabinet packed kitchen with stainless appliances, tiled backsplash, hardwoods, dining area with sliders to the deck and a large living room! 2 Full Baths with tiled flooring. Master suite with walk-in closet and private bathroom. The huge lower level offers full sized windows with plenty of natural sunlight, is studded, insulated and is ready for finishing for extra living space! Nicely landscaped, paved driveway, town water and sewer! This very nice neighborhood of newer homes is conveniently located close to the MA Pike, Rts 84 & 20! Tantasqua/Burgess School System!!
Location
State MA
County Worcester
Zoning res
Direction Rt 148 to Collette to Tall Pines
Rooms
Basement Full, Walk-Out Access
Primary Bedroom Level First
Dining Room Flooring - Hardwood, Open Floorplan
Kitchen Flooring - Hardwood, Open Floorplan
Interior
Heating Baseboard, Propane
Cooling None
Flooring Wood, Tile, Carpet
Appliance Range, Dishwasher, Microwave, Refrigerator, Tank Water Heater, Utility Connections for Electric Range, Utility Connections for Electric Dryer
Laundry In Basement, Washer Hookup
Basement Type Full, Walk-Out Access
Exterior
Garage Spaces 2.0
Community Features Shopping, Walk/Jog Trails, Highway Access, Public School
Utilities Available for Electric Range, for Electric Dryer, Washer Hookup
Roof Type Shingle
Total Parking Spaces 6
Garage Yes
Building
Lot Description Corner Lot
Foundation Concrete Perimeter
Sewer Public Sewer
Water Public
Architectural Style Contemporary
Others
Senior Community false
Read Less Info
Want to know what your home might be worth? Contact us for a FREE valuation!

Our team is ready to help you sell your home for the highest possible price ASAP
Bought with Heather Armbruster • Keller Williams Realty Greater Worcester
Get More Information
Kathleen Bourque
Sales Associate | License ID: 137803
Sales Associate License ID: 137803



