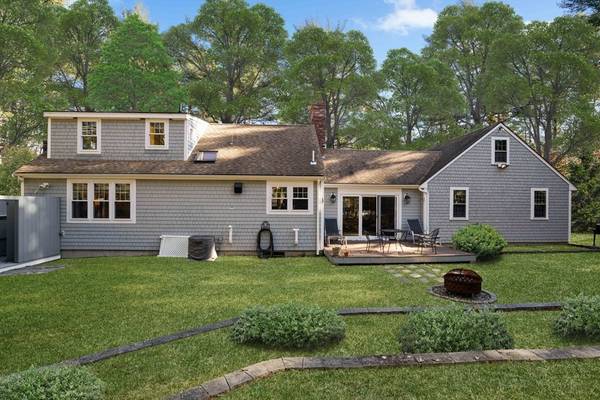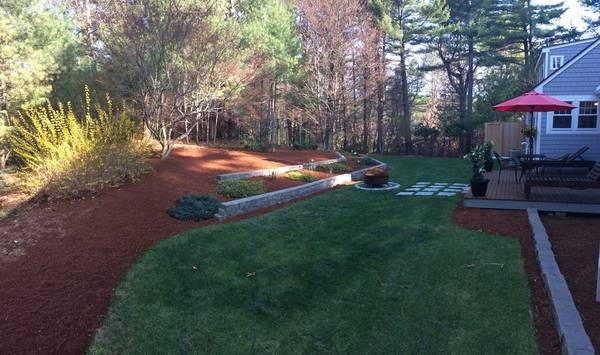For more information regarding the value of a property, please contact us for a free consultation.
Key Details
Sold Price $615,000
Property Type Single Family Home
Sub Type Single Family Residence
Listing Status Sold
Purchase Type For Sale
Square Footage 1,444 sqft
Price per Sqft $425
MLS Listing ID 72276429
Sold Date 07/20/18
Style Cape
Bedrooms 2
Full Baths 2
HOA Y/N false
Year Built 1977
Annual Tax Amount $6,094
Tax Year 2018
Lot Size 0.690 Acres
Acres 0.69
Property Description
This extensively-renovated Cape is not to be missed! Ideal for empty nesters, downsizers, first time homebuyers and anyone who loves privacy, this 2 bedroom, 2 full bath home was brought down to the studs in 2013 and was remodeled using high-end finishes and custom touches. This home offers everything you are looking for including a first floor master bedroom with adjoining master bath that offers a double vanity and his AND hers walk-in closets, cathedral ceilings, wood floors throughout, central air and a two-car attached garage. The living room and family room both have fireplaces, upstairs is a second bedroom with full bath and there is a huge walk-out basement. Set on .69 private acres with a level back yard, deck, outdoor shower, fire pit and garden beds, the property is conveniently located near Duxbury Beach and the new Duxbury School Complex. Three bedroom septic, new gas boiler and A/C in 2013 and a brand new hot water heater. There is nothing to do but move in!
Location
State MA
County Plymouth
Zoning Res
Direction Route 3A to Tremont Street - two doors down from Open Doors Yoga Studio.
Rooms
Family Room Ceiling Fan(s), Flooring - Laminate, Deck - Exterior, Exterior Access, Recessed Lighting
Basement Full, Walk-Out Access, Unfinished
Primary Bedroom Level Main
Kitchen Cathedral Ceiling(s), Closet/Cabinets - Custom Built, Flooring - Wood, Countertops - Stone/Granite/Solid, Kitchen Island, Cabinets - Upgraded, Recessed Lighting, Stainless Steel Appliances
Interior
Heating Forced Air, Natural Gas
Cooling Central Air
Fireplaces Number 2
Fireplaces Type Family Room, Living Room
Laundry In Basement
Basement Type Full, Walk-Out Access, Unfinished
Exterior
Exterior Feature Rain Gutters, Professional Landscaping, Decorative Lighting, Garden, Outdoor Shower
Garage Spaces 2.0
Community Features Shopping, Pool, Tennis Court(s), Park, Walk/Jog Trails, Stable(s), Golf, Conservation Area, Highway Access, House of Worship, Marina, Public School
Waterfront Description Beach Front, Beach Access, Harbor, Ocean, Beach Ownership(Public)
Roof Type Shingle
Total Parking Spaces 6
Garage Yes
Waterfront Description Beach Front, Beach Access, Harbor, Ocean, Beach Ownership(Public)
Building
Lot Description Gentle Sloping
Foundation Concrete Perimeter
Sewer Private Sewer
Water Public
Architectural Style Cape
Schools
Elementary Schools Chandler/Alden
Middle Schools Duxbury Middle
High Schools Duxbury High
Others
Senior Community false
Read Less Info
Want to know what your home might be worth? Contact us for a FREE valuation!

Our team is ready to help you sell your home for the highest possible price ASAP
Bought with Jessica Tyler • Coldwell Banker Residential Brokerage - Duxbury
Get More Information
Kathleen Bourque
Sales Associate | License ID: 137803
Sales Associate License ID: 137803



