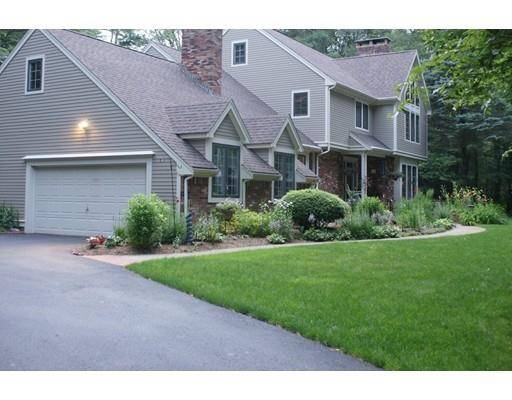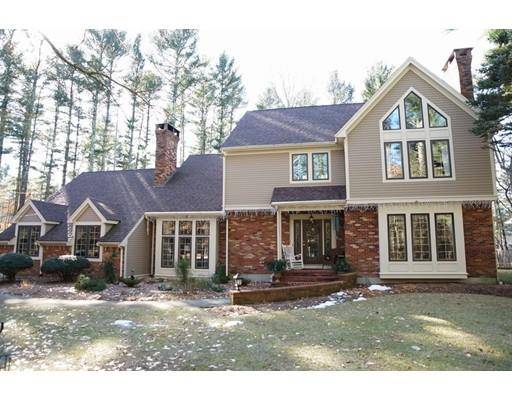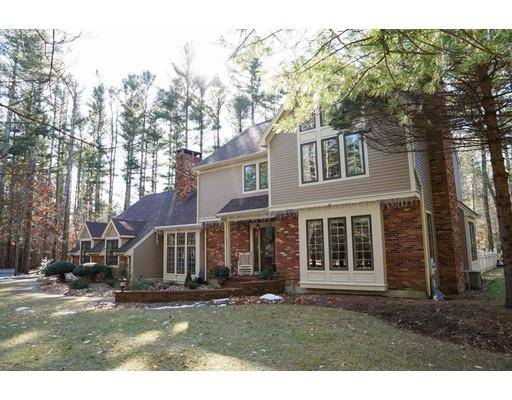For more information regarding the value of a property, please contact us for a free consultation.
Key Details
Sold Price $500,000
Property Type Single Family Home
Sub Type Single Family Residence
Listing Status Sold
Purchase Type For Sale
Square Footage 3,130 sqft
Price per Sqft $159
MLS Listing ID 72280009
Sold Date 02/08/19
Style Contemporary
Bedrooms 4
Full Baths 2
Half Baths 2
HOA Y/N false
Year Built 1988
Annual Tax Amount $6,677
Tax Year 2017
Lot Size 1.540 Acres
Acres 1.54
Property Description
This beautiful home in Rochester MA sits on 1.5 acres of woodland in a quiet, family friendly neighborhood, with french doors, crown molding, and wainscoting. The attention to detail and style is second to none. The first level offers 6 spacious rooms including a heated sun room. The second floor is comprised of 3 bedrooms, as well as a breathtaking master suite with vaulted ceilings and expansive picture windows. The home feels brand new with many recent improvements such as a new 30-year roof, siding, septic, exterior trim, patio sliding doors, driveway, water pump, and carpets. In addition the chimneys have been repointed and capped with bluestone. With a highly sought after school system, hiking trails at Eastover Reservation, and waterside activities at Leonards Pond this is the perfect home in the perfect location. Owners are highly motivated to sell!
Location
State MA
County Plymouth
Zoning RA
Direction GPS-Close to Eastover Farm
Rooms
Basement Full
Interior
Interior Features Central Vacuum, Wet Bar
Heating Baseboard, Oil
Cooling Central Air
Flooring Tile, Carpet
Fireplaces Number 2
Appliance Range, Oven, Dishwasher, Disposal, Microwave, Refrigerator, Freezer, Washer, Dryer, Vacuum System, Other, Oil Water Heater, Utility Connections for Electric Range, Utility Connections for Electric Oven, Utility Connections for Electric Dryer
Laundry Washer Hookup
Basement Type Full
Exterior
Exterior Feature Rain Gutters, Professional Landscaping, Sprinkler System, Garden
Garage Spaces 2.0
Fence Fenced
Community Features Shopping, Walk/Jog Trails, Stable(s), Bike Path, Conservation Area, Highway Access, Private School, Public School
Utilities Available for Electric Range, for Electric Oven, for Electric Dryer, Washer Hookup
Roof Type Shingle
Total Parking Spaces 6
Garage Yes
Building
Lot Description Wooded, Cleared, Level
Foundation Concrete Perimeter
Sewer Private Sewer
Water Private
Architectural Style Contemporary
Schools
Elementary Schools Rochester Memor
Middle Schools Orr
High Schools Orr
Read Less Info
Want to know what your home might be worth? Contact us for a FREE valuation!

Our team is ready to help you sell your home for the highest possible price ASAP
Bought with Janna Haag • Lanagan & Co
Get More Information
Kathleen Bourque
Sales Associate | License ID: 137803
Sales Associate License ID: 137803



