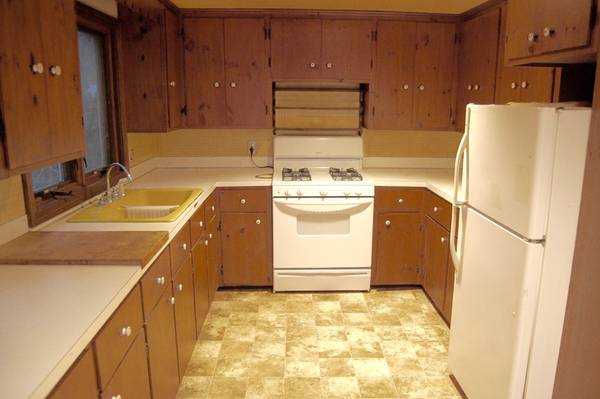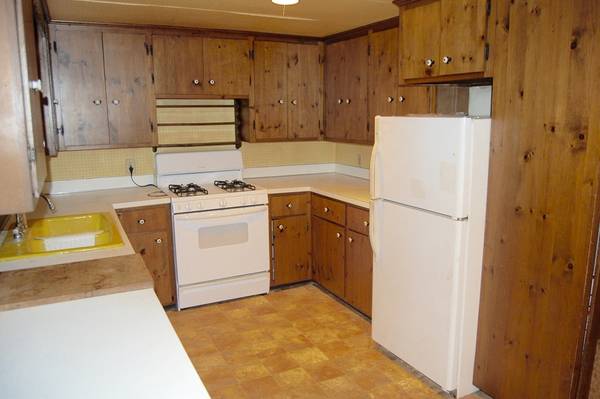For more information regarding the value of a property, please contact us for a free consultation.
Key Details
Sold Price $200,000
Property Type Single Family Home
Sub Type Single Family Residence
Listing Status Sold
Purchase Type For Sale
Square Footage 1,099 sqft
Price per Sqft $181
Subdivision Rocky Nook
MLS Listing ID 72282716
Sold Date 07/24/18
Style Cottage, Bungalow
Bedrooms 1
Full Baths 1
HOA Fees $10/ann
HOA Y/N true
Year Built 1907
Annual Tax Amount $3,496
Tax Year 2018
Lot Size 0.340 Acres
Acres 0.34
Property Description
Calling all contractors/investors/second homeowners!! This house is on a triple lot in Kingston's Rocky Nook Beach community. Just a few minute's walk to your own private beach exclusive to neighborhood residents and just a hop, skip and a jump to Gray's Beach Park offering public beach, tennis courts, basketball courts, playground, snack shack, summertime movies, and events. Minutes to the highway, commuter rail, mall, shops, restaurants & more! Home offers 1 bedroom, 1 full bath w/newer plumbing, kitchen w/newer stove, lots of cabinets, slider to deck. Living room has slider to deck, dining room & bonus room on 2d floor accessed by attic pull-down. Town water & town sewer. Furnace apprx 3-4 yrs old. New hot water tank. Forced air by propane. W&D hook ups. Front roof apprx 5 yrs old. Foundation re-supported 8-9 yrs ago. Don't miss this incredible opportunity to own/renovate/build your own beach home. Summer will be here before you know it. The possibilities are endless!
Location
State MA
County Plymouth
Area Rocky Nook
Zoning RES
Direction Rt 3 to Exit 9 to Rt 3A to Howlands Ln to East Ave to Oak St
Rooms
Primary Bedroom Level First
Dining Room Flooring - Wall to Wall Carpet, Attic Access
Kitchen Flooring - Vinyl, Deck - Exterior, Slider
Interior
Interior Features Bonus Room
Heating Forced Air, Propane
Cooling None
Flooring Wood, Vinyl, Carpet
Appliance Range, Utility Connections for Gas Range
Laundry First Floor, Washer Hookup
Exterior
Community Features Public Transportation, Shopping, Park, Conservation Area, Highway Access, Marina, Private School, Public School, T-Station, Other
Utilities Available for Gas Range, Washer Hookup
Waterfront Description Beach Front, Beach Access, Bay, Ocean, Walk to, 0 to 1/10 Mile To Beach, Beach Ownership(Private)
Roof Type Shingle
Total Parking Spaces 2
Garage No
Waterfront Description Beach Front, Beach Access, Bay, Ocean, Walk to, 0 to 1/10 Mile To Beach, Beach Ownership(Private)
Building
Lot Description Wooded, Level
Foundation Other
Sewer Public Sewer
Water Public
Architectural Style Cottage, Bungalow
Schools
Elementary Schools Kes/Kis
Middle Schools Slrms
High Schools Slrhs
Others
Senior Community false
Read Less Info
Want to know what your home might be worth? Contact us for a FREE valuation!

Our team is ready to help you sell your home for the highest possible price ASAP
Bought with Megan Carey • Boston Connect Real Estate
Get More Information
Kathleen Bourque
Sales Associate | License ID: 137803
Sales Associate License ID: 137803



