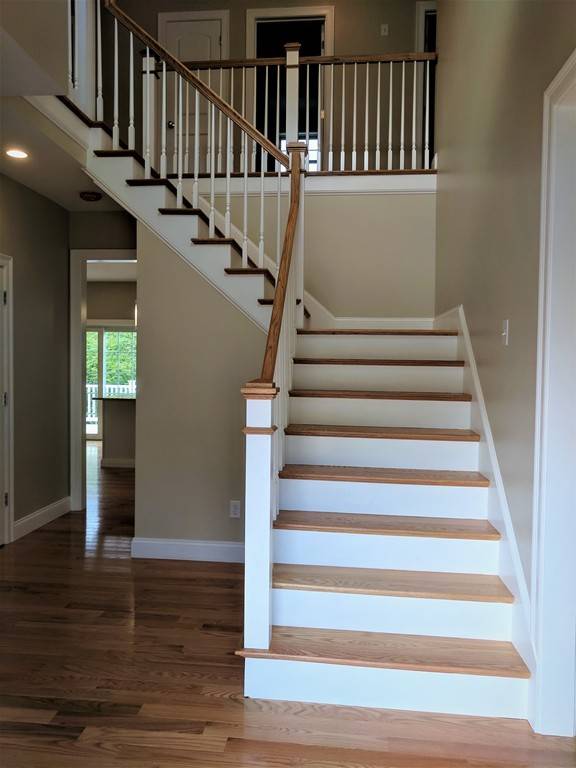For more information regarding the value of a property, please contact us for a free consultation.
Key Details
Sold Price $501,500
Property Type Single Family Home
Sub Type Single Family Residence
Listing Status Sold
Purchase Type For Sale
Square Footage 2,990 sqft
Price per Sqft $167
Subdivision Carpenter Estates
MLS Listing ID 72288788
Sold Date 08/03/18
Style Colonial
Bedrooms 4
Full Baths 2
Half Baths 1
HOA Y/N false
Year Built 2018
Tax Year 2018
Lot Size 0.970 Acres
Acres 0.97
Property Description
NEW CONSTRUCTION 60 Days Delivery, "The Oaklawn Place" 4 bedroom 2.5 bath, ~1 Acre Private Lot. This house has lots of great standard finishes. Front door opens to a soaring double height wood floor foyer. A finely crafted hard wood floor dining room with standard wainscoting and chair rail. Granite counters with 4" back-splash in kitchen and bathrooms. Standard stainless-steel appliances in L-shaped kitchen. An open floor plan leads to a large family room which flows into the kitchen and eating area. An impressive second floor with 4 bedrooms and many have walk-in closets. Impressive Master Suite with over-sized walk in closet and vaulted ceilings. Expansive master bath with stand-up shower. Walkout basement leads to a backyard. Great area for hiking and enjoying nature."SIMILAR TO BE BUILT". On GPS use 579 Carpenter Rd., Northbridge, MA. LAST PHASE - BOOK YOUR HOME TODAY.
Location
State MA
County Worcester
Area Whitinsville
Direction 146N-Exit 6, Right on Purgatory, Left on Goldwaite Rd, Left on Carpenter Rd. GPS: 578 Carpenter Rd
Rooms
Family Room Flooring - Wall to Wall Carpet
Basement Walk-Out Access, Unfinished
Primary Bedroom Level Second
Dining Room Flooring - Hardwood, Chair Rail, Wainscoting
Kitchen Flooring - Hardwood, Countertops - Stone/Granite/Solid
Interior
Interior Features Entrance Foyer, Kitchen
Heating Central, Forced Air
Cooling Central Air
Flooring Carpet, Hardwood, Flooring - Hardwood
Fireplaces Number 1
Appliance Range, Dishwasher, Propane Water Heater, Utility Connections for Electric Range, Utility Connections for Electric Oven, Utility Connections for Electric Dryer
Laundry Flooring - Stone/Ceramic Tile, Second Floor, Washer Hookup
Basement Type Walk-Out Access, Unfinished
Exterior
Exterior Feature Rain Gutters
Garage Spaces 2.0
Utilities Available for Electric Range, for Electric Oven, for Electric Dryer, Washer Hookup
Roof Type Shingle
Total Parking Spaces 4
Garage Yes
Building
Lot Description Corner Lot
Foundation Concrete Perimeter
Sewer Private Sewer
Water Public
Architectural Style Colonial
Schools
Elementary Schools 2
Middle Schools 1
High Schools 1
Others
Senior Community false
Read Less Info
Want to know what your home might be worth? Contact us for a FREE valuation!

Our team is ready to help you sell your home for the highest possible price ASAP
Bought with Erika Creamer • RE/MAX Executive Realty
Get More Information
Kathleen Bourque
Sales Associate | License ID: 137803
Sales Associate License ID: 137803



