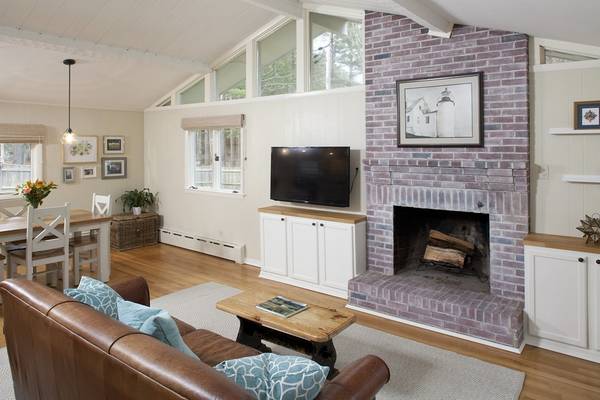For more information regarding the value of a property, please contact us for a free consultation.
Key Details
Sold Price $490,000
Property Type Single Family Home
Sub Type Single Family Residence
Listing Status Sold
Purchase Type For Sale
Square Footage 1,485 sqft
Price per Sqft $329
MLS Listing ID 72290844
Sold Date 06/29/18
Style Contemporary, Ranch
Bedrooms 3
Full Baths 1
HOA Y/N false
Year Built 1965
Annual Tax Amount $6,411
Tax Year 2018
Lot Size 0.370 Acres
Acres 0.37
Property Description
Tasteful contemporary style home in great neighborhood close to town. Single level living. Large, flat front yard with fire pit and fenced back yard with outdoor shower, irrigation & shed. Follow the brick walkway & enter the open floor plan living room with whitewashed brick fireplace, cathedral beamed ceiling, hardwood flooring and dining area that flows into the kitchen with white cabinetry and breakfast bar. 3 bedrooms all with hardwood flooring. Full bathroom with tub/shower and linen closet. Master bedroom with own exterior access to covered patio area. Newer 4 bedroom septic system. Room for expansion. New super efficiency natural gas boiler and newer electric panel. Lower level family room with fireplace, recessed lights, wall to wall carpet plus storage rooms and newly finished laundry room.
Location
State MA
County Plymouth
Area South Duxbury
Zoning RC
Direction Bay Rd or Tremont St/rt 3A to Soule Ave to Brewster St to Puritan Way
Rooms
Family Room Flooring - Wall to Wall Carpet, Cable Hookup, Recessed Lighting, Storage
Basement Full, Crawl Space, Partially Finished, Interior Entry
Primary Bedroom Level Main
Dining Room Cathedral Ceiling(s), Beamed Ceilings, Flooring - Hardwood, Open Floorplan
Kitchen Flooring - Vinyl, Dining Area, Pantry, Countertops - Paper Based, Breakfast Bar / Nook, Exterior Access, Open Floorplan, Recessed Lighting, Gas Stove
Interior
Heating Baseboard, Natural Gas
Cooling Central Air
Flooring Vinyl, Hardwood
Fireplaces Number 2
Fireplaces Type Family Room, Living Room
Appliance Range, Dishwasher, Microwave, Refrigerator, Washer, Dryer, Gas Water Heater, Tank Water Heaterless, Utility Connections for Gas Range
Laundry Washer Hookup, In Basement
Basement Type Full, Crawl Space, Partially Finished, Interior Entry
Exterior
Exterior Feature Rain Gutters, Storage, Sprinkler System, Decorative Lighting, Outdoor Shower
Fence Fenced/Enclosed, Fenced
Community Features Shopping, Walk/Jog Trails, Conservation Area, Highway Access, House of Worship, Marina, Private School, Public School
Utilities Available for Gas Range, Washer Hookup
Waterfront Description Beach Front, Bay, 3/10 to 1/2 Mile To Beach, Beach Ownership(Public,Deeded Rights)
Roof Type Shingle
Total Parking Spaces 3
Garage No
Waterfront Description Beach Front, Bay, 3/10 to 1/2 Mile To Beach, Beach Ownership(Public,Deeded Rights)
Building
Lot Description Cleared, Level
Foundation Irregular
Sewer Private Sewer
Water Public
Architectural Style Contemporary, Ranch
Schools
Elementary Schools Chandler/Alden
Middle Schools Dms
High Schools Dhs
Others
Senior Community false
Acceptable Financing Contract
Listing Terms Contract
Read Less Info
Want to know what your home might be worth? Contact us for a FREE valuation!

Our team is ready to help you sell your home for the highest possible price ASAP
Bought with Team Hallowell Devnew • Waterfront Realty Group
Get More Information
Kathleen Bourque
Sales Associate | License ID: 137803
Sales Associate License ID: 137803



