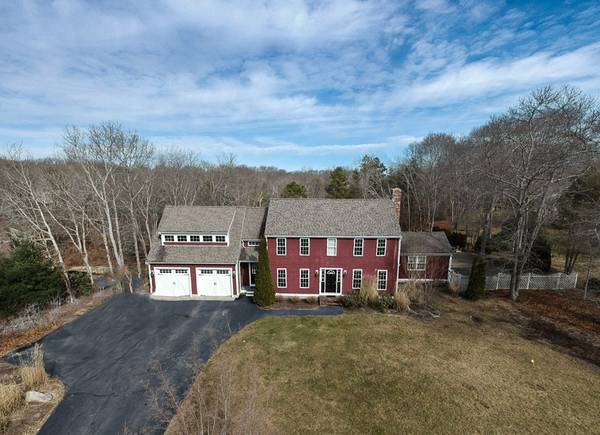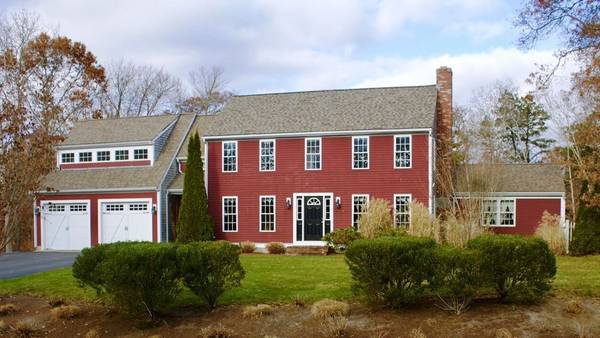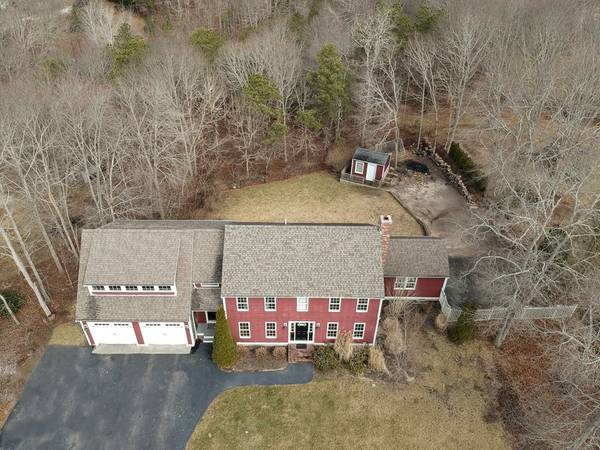For more information regarding the value of a property, please contact us for a free consultation.
Key Details
Sold Price $475,000
Property Type Single Family Home
Sub Type Single Family Residence
Listing Status Sold
Purchase Type For Sale
Square Footage 2,786 sqft
Price per Sqft $170
Subdivision Forestdale
MLS Listing ID 72290879
Sold Date 07/19/18
Style Colonial
Bedrooms 3
Full Baths 2
Half Baths 1
Year Built 1999
Annual Tax Amount $6,331
Tax Year 2017
Lot Size 0.640 Acres
Acres 0.64
Property Description
Quintessential Family Colonial in a desirable neighborhood near Sandwich schools. This extremely well cared for home sits on over a half acre of flat yard, fenced in back yard, shed and oversized 2 car garage. The first floor open concept is perfect for entertaining, featuring spacious kitchen with center island opening up to dining room and family room all centered around a beautiful fireplace. First floor also features an in home office, it's own laundry room,, half bath and mud room. A large deck leading to back yard rounds out the first floor. Second floor has brand new carpets, 3 bedrooms (shows like 4) the spacious master suite has a walk in closet and craft room. Extra features include finished basement with brand new carpets, custom bar, storage room and exercise area. This home has it all and in move in condition, sellers are ready to make a move.
Location
State MA
County Barnstable
Zoning res
Direction Exit 2, rte 130 to Grand Oak Rd
Rooms
Family Room Cathedral Ceiling(s), Ceiling Fan(s), Flooring - Wall to Wall Carpet, Cable Hookup
Basement Full, Partially Finished
Primary Bedroom Level Second
Dining Room Flooring - Hardwood, Balcony / Deck, Open Floorplan
Kitchen Flooring - Stone/Ceramic Tile, Pantry, Kitchen Island, Exterior Access, Open Floorplan, Recessed Lighting
Interior
Interior Features Closet, Breakfast Bar / Nook, Home Office, Play Room, Office, Mud Room
Heating Central, Baseboard
Cooling None
Flooring Wood, Tile, Carpet, Flooring - Hardwood, Flooring - Stone/Ceramic Tile, Flooring - Wall to Wall Carpet
Fireplaces Number 1
Fireplaces Type Dining Room
Appliance Range, Dishwasher, Microwave, Gas Water Heater, Utility Connections for Gas Range
Laundry Flooring - Stone/Ceramic Tile, Countertops - Upgraded, First Floor
Basement Type Full, Partially Finished
Exterior
Exterior Feature Storage, Garden
Garage Spaces 2.0
Community Features Public Transportation, Shopping
Utilities Available for Gas Range
Roof Type Shingle
Total Parking Spaces 6
Garage Yes
Building
Lot Description Wooded
Foundation Concrete Perimeter
Sewer Private Sewer
Water Public
Architectural Style Colonial
Others
Acceptable Financing Seller W/Participate
Listing Terms Seller W/Participate
Read Less Info
Want to know what your home might be worth? Contact us for a FREE valuation!

Our team is ready to help you sell your home for the highest possible price ASAP
Bought with Paul Bernardi • William Raveis R.E. & Home Services
Get More Information
Kathleen Bourque
Sales Associate | License ID: 137803
Sales Associate License ID: 137803



