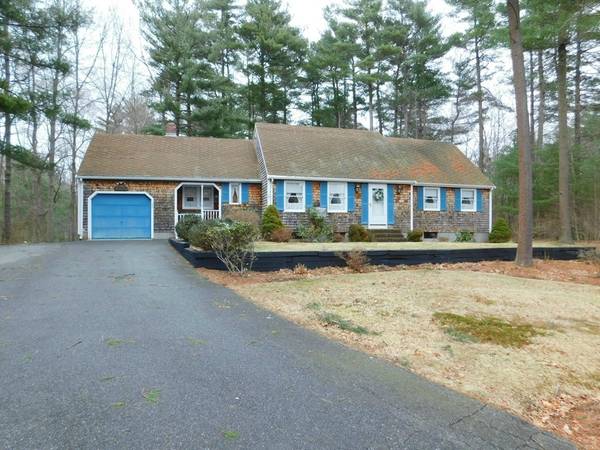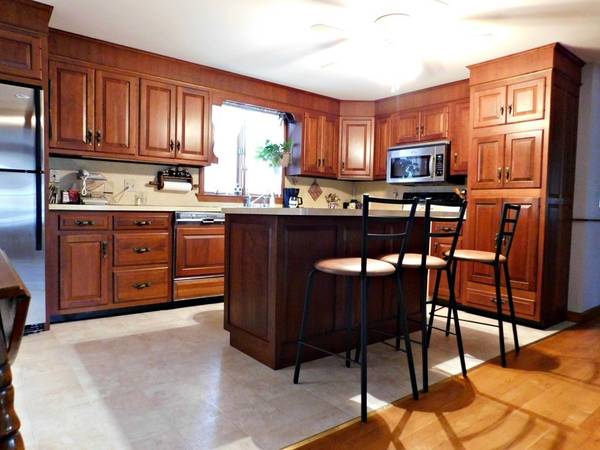For more information regarding the value of a property, please contact us for a free consultation.
Key Details
Sold Price $384,000
Property Type Single Family Home
Sub Type Single Family Residence
Listing Status Sold
Purchase Type For Sale
Square Footage 1,308 sqft
Price per Sqft $293
MLS Listing ID 72295923
Sold Date 09/07/18
Style Cape
Bedrooms 3
Full Baths 1
HOA Y/N false
Year Built 1981
Annual Tax Amount $5,806
Tax Year 2018
Lot Size 1.400 Acres
Acres 1.4
Property Description
Immaculate one-level home with 2nd floor expansion possibilities. The walk up to the unfinished 2nd floor is currently used as storage but could easily be converted to additional bedroom space. Seller is engineering and installing a new 3 or 4 bedroom septic system (process underway). The home is extremely well suited for a young family or empty nester. Original detail has been well maintained to its original form and features hardwoods throughout, oversized family room (w/ fireplace), original finish on trim and doors, attached 1 car garage and a full basement with walkout bulkhead situated on an idyllic 1.5 acre lot with frontage on the cul-de-sac in a beautiful family neighborhood. The area is abound with native wildlife as the the Satucket River touches the Northeast corner of the property (in the very back corner). Pride of ownership over the course of many years shines through both inside and out, all of which make the home a rare and true gem!
Location
State MA
County Plymouth
Zoning 100
Direction 106 E to Bridge Sreet to River Road
Rooms
Basement Full, Interior Entry, Bulkhead, Concrete
Primary Bedroom Level First
Interior
Heating Baseboard, Oil
Cooling None
Flooring Tile, Vinyl, Carpet, Hardwood
Fireplaces Number 1
Appliance Range, Dishwasher, Disposal, Microwave, Refrigerator, Washer, Dryer, Oil Water Heater, Utility Connections for Electric Range
Laundry Washer Hookup
Basement Type Full, Interior Entry, Bulkhead, Concrete
Exterior
Garage Spaces 1.0
Utilities Available for Electric Range, Washer Hookup
Waterfront Description Waterfront, River
Roof Type Shingle
Total Parking Spaces 5
Garage Yes
Waterfront Description Waterfront, River
Building
Foundation Concrete Perimeter
Sewer Private Sewer
Water Public
Architectural Style Cape
Read Less Info
Want to know what your home might be worth? Contact us for a FREE valuation!

Our team is ready to help you sell your home for the highest possible price ASAP
Bought with Christopher Olson • Christopher P. Olson
Get More Information
Kathleen Bourque
Sales Associate | License ID: 137803
Sales Associate License ID: 137803



